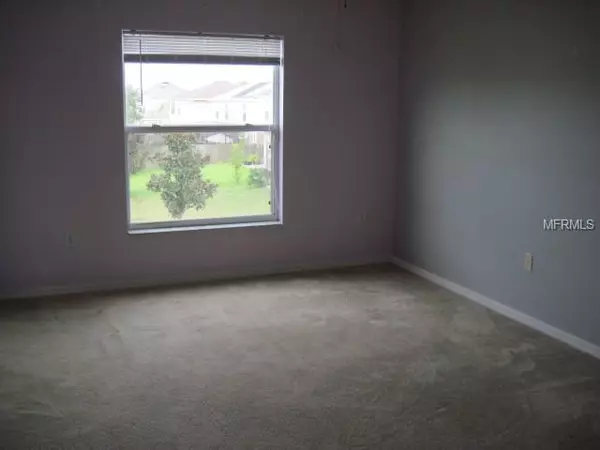$190,000
$199,900
5.0%For more information regarding the value of a property, please contact us for a free consultation.
120 MAYFIELD DR Sanford, FL 32771
4 Beds
4 Baths
3,012 SqFt
Key Details
Sold Price $190,000
Property Type Single Family Home
Sub Type Single Family Residence
Listing Status Sold
Purchase Type For Sale
Square Footage 3,012 sqft
Price per Sqft $63
Subdivision Celery Lakes Ph 2
MLS Listing ID V4904073
Sold Date 06/19/19
Bedrooms 4
Full Baths 3
Half Baths 1
Construction Status No Contingency
HOA Fees $83/qua
HOA Y/N Yes
Year Built 2005
Annual Tax Amount $3,433
Lot Size 6,098 Sqft
Acres 0.14
Property Description
Bank-owned. ***NOTE: We have multiple offers. Asset manager has called for highest and best on all offers, existing and new, to be submitted by 11:59 p.m., Mountain Time, Wednesday, May 15, 2019****. BACK ON THE MARKET!!!!! Large 4 bedroom, 3.5 bath home in popular Celery Lakes subdivision. Frontage on small pond. Easy commute into Sanford or over to S R 415 and into Lake Mary. The homes needs some repairs, including a new roof and some ceiling drywall upstairs. NOTE: CASH OFFERS ONLY. House needs a new roof, 1 or 2 new a/c units & some paint & carpet. Employees and family members residing with employees of JPMorgan Chase Bank, N.A, its affiliates or subsidiaries are strictly prohibited from directly or indirectly purchasing any property owned by JPMorgan Chase Bank, N.A.
Location
State FL
County Seminole
Community Celery Lakes Ph 2
Zoning PD
Rooms
Other Rooms Loft
Interior
Interior Features Ceiling Fans(s), Kitchen/Family Room Combo, Open Floorplan
Heating Central, Electric
Cooling Central Air
Flooring Carpet
Fireplace false
Appliance Electric Water Heater, Range
Exterior
Exterior Feature Sidewalk
Garage Spaces 2.0
Utilities Available Electricity Connected, Sewer Connected
Waterfront Description Pond
View Y/N 1
Water Access 1
Water Access Desc Pond
View Water
Roof Type Shingle
Porch Patio
Attached Garage true
Garage true
Private Pool No
Building
Lot Description Paved
Foundation Slab
Lot Size Range Up to 10,889 Sq. Ft.
Sewer Public Sewer
Water Public
Architectural Style Contemporary
Structure Type Block,Stucco
New Construction false
Construction Status No Contingency
Schools
Middle Schools Millennium Middle
High Schools Seminole High
Others
Pets Allowed Yes
Senior Community No
Ownership Fee Simple
Monthly Total Fees $83
Acceptable Financing Cash
Membership Fee Required Required
Listing Terms Cash
Special Listing Condition Real Estate Owned
Read Less
Want to know what your home might be worth? Contact us for a FREE valuation!

Our team is ready to help you sell your home for the highest possible price ASAP

© 2024 My Florida Regional MLS DBA Stellar MLS. All Rights Reserved.
Bought with ENGEL & VOELKERS ORLANDO WINTER PARK

GET MORE INFORMATION





