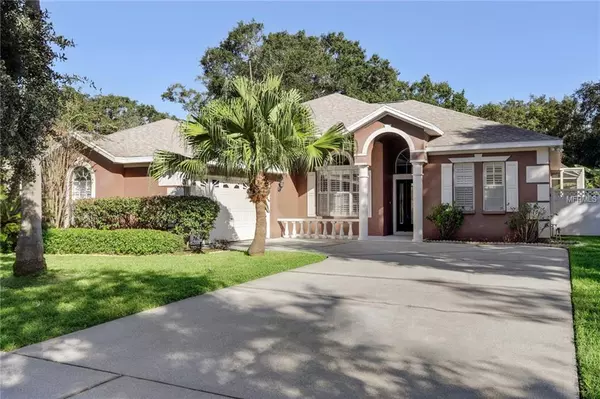$354,000
$364,000
2.7%For more information regarding the value of a property, please contact us for a free consultation.
6023 WILLIAMSBURG WAY Tampa, FL 33625
4 Beds
3 Baths
2,193 SqFt
Key Details
Sold Price $354,000
Property Type Single Family Home
Sub Type Single Family Residence
Listing Status Sold
Purchase Type For Sale
Square Footage 2,193 sqft
Price per Sqft $161
Subdivision Carrollwood Reserve
MLS Listing ID T3138413
Sold Date 05/03/19
Bedrooms 4
Full Baths 3
Construction Status Financing,Inspections
HOA Fees $56/ann
HOA Y/N Yes
Year Built 1997
Annual Tax Amount $5,017
Lot Size 7,840 Sqft
Acres 0.18
Property Description
Seldom available pool home in highly desirable gated CARROLLWOOD RESERVE. Stunning 4 bedroom and 3 bath one level home with no rear neighbors. Fenced pool home with 2 car side garage and freshly painted interior is the perfect family home to enjoy the Florida experience. This gated community is just minutes from the Citrus Park Town Center, Veterans Expressway and the Tampa Airport. Your new home boasts hand scrapped hardwood cocoa flooring throughout, split floor plan features large master suite with pool area access and a secondary bedroom with it's own bath. Kitchen with stainless appliances, granite counter top open to family room. Sliding doors to the pool area from the family and living room. New roof in 2015, pool refinished in 2018.
Location
State FL
County Hillsborough
Community Carrollwood Reserve
Zoning PD
Rooms
Other Rooms Family Room, Inside Utility
Interior
Interior Features Ceiling Fans(s), Crown Molding, Kitchen/Family Room Combo, Living Room/Dining Room Combo, Open Floorplan, Solid Surface Counters, Split Bedroom, Walk-In Closet(s), Window Treatments
Heating Central, Electric
Cooling Central Air
Flooring Hardwood, Tile
Furnishings Unfurnished
Fireplace false
Appliance Dishwasher, Disposal, Dryer, Electric Water Heater, Ice Maker, Microwave, Range, Refrigerator, Washer
Laundry Inside, Laundry Room
Exterior
Exterior Feature Fence, Irrigation System, Sliding Doors
Parking Features Driveway, Garage Door Opener, Garage Faces Side
Garage Spaces 2.0
Pool Gunite, In Ground, Screen Enclosure
Community Features Deed Restrictions, Gated
Utilities Available BB/HS Internet Available, Cable Connected, Public
View Trees/Woods
Roof Type Shingle
Porch Enclosed, Front Porch, Screened
Attached Garage true
Garage true
Private Pool Yes
Building
Lot Description In County, Level, Paved
Foundation Slab
Lot Size Range Up to 10,889 Sq. Ft.
Builder Name Puite Home Corp
Sewer Public Sewer
Water Public
Architectural Style Contemporary
Structure Type Block,Stucco
New Construction false
Construction Status Financing,Inspections
Schools
Elementary Schools Essrig-Hb
Middle Schools Hill-Hb
High Schools Gaither-Hb
Others
Pets Allowed Yes
HOA Fee Include Escrow Reserves Fund
Senior Community No
Ownership Fee Simple
Monthly Total Fees $56
Acceptable Financing Cash, Conventional, FHA, VA Loan
Membership Fee Required Required
Listing Terms Cash, Conventional, FHA, VA Loan
Special Listing Condition None
Read Less
Want to know what your home might be worth? Contact us for a FREE valuation!

Our team is ready to help you sell your home for the highest possible price ASAP

© 2024 My Florida Regional MLS DBA Stellar MLS. All Rights Reserved.
Bought with SMITH & ASSOCIATES REAL ESTATE

GET MORE INFORMATION





