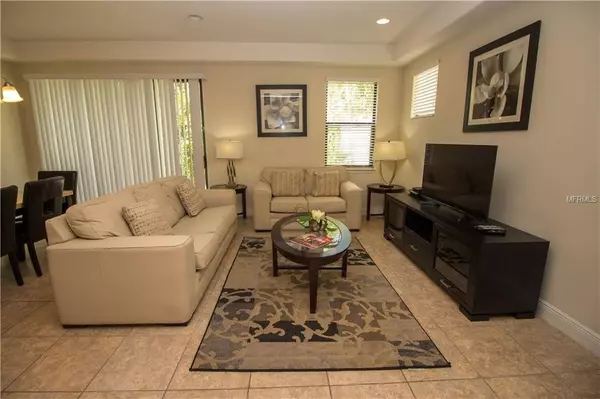$225,000
$250,000
10.0%For more information regarding the value of a property, please contact us for a free consultation.
8197 ROSEVILLE BLVD Davenport, FL 33896
4 Beds
4 Baths
2,060 SqFt
Key Details
Sold Price $225,000
Property Type Townhouse
Sub Type Townhouse
Listing Status Sold
Purchase Type For Sale
Square Footage 2,060 sqft
Price per Sqft $109
Subdivision Fountains/Championsgate Ph 1
MLS Listing ID G5006745
Sold Date 10/25/19
Bedrooms 4
Full Baths 3
Half Baths 1
Construction Status Appraisal,Financing,Inspections
HOA Fees $405/qua
HOA Y/N Yes
Year Built 2015
Annual Tax Amount $4,963
Lot Size 2,613 Sqft
Acres 0.06
Property Description
PRICE REDUCED . Chance to buy a superb fully furnished 4 bedroom 3 1/2 bath townhouse on The Fountains at Championsgate. This home is already in a rental program with the on site management company (see brochure in attachments). Private porch at rear overlooking a wooded area so no rear neighbors. Community pool with hot tub & extensive sun bathing area, clubhouse facilities. The house is situated minutes away from grocery shopping and restaurants and close to I4 & Hwy 27 for easy access to the theme parks & even more shopping & restaurants ! The house has an open floor plan with one bedroom downstairs with an En suite bathroom , remaining bedrooms and bathrooms upstairs. Stone worktops in kitchen and bathrooms, stainless steel appliances in kitchen. The house is decorated to a high standard.
Location
State FL
County Osceola
Community Fountains/Championsgate Ph 1
Zoning OPUD
Interior
Interior Features Living Room/Dining Room Combo, Open Floorplan, Stone Counters, Walk-In Closet(s)
Heating Central, Electric
Cooling Central Air
Flooring Carpet, Ceramic Tile
Fireplace false
Appliance Dishwasher, Disposal, Dryer, Electric Water Heater, Freezer, Microwave, Range, Refrigerator, Washer
Laundry Inside, Upper Level
Exterior
Exterior Feature Irrigation System, Sliding Doors
Garage Spaces 1.0
Community Features Deed Restrictions, Fitness Center, Gated, Pool
Utilities Available Cable Connected, Electricity Connected, Public, Sewer Connected
View Trees/Woods
Roof Type Tile
Attached Garage true
Garage true
Private Pool No
Building
Foundation Slab
Lot Size Range Up to 10,889 Sq. Ft.
Sewer Public Sewer
Water Public
Structure Type Block,Stucco,Wood Frame
New Construction false
Construction Status Appraisal,Financing,Inspections
Others
Pets Allowed Yes
HOA Fee Include Cable TV,Pool,Insurance,Internet,Maintenance Structure,Maintenance Grounds,Pest Control,Pool,Recreational Facilities,Security,Sewer,Trash
Senior Community No
Pet Size Very Small (Under 15 Lbs.)
Ownership Fee Simple
Monthly Total Fees $405
Acceptable Financing Cash, Conventional, FHA
Membership Fee Required Required
Listing Terms Cash, Conventional, FHA
Num of Pet 1
Special Listing Condition None
Read Less
Want to know what your home might be worth? Contact us for a FREE valuation!

Our team is ready to help you sell your home for the highest possible price ASAP

© 2024 My Florida Regional MLS DBA Stellar MLS. All Rights Reserved.
Bought with FLORIDA RESORT REALTY LLC

GET MORE INFORMATION





