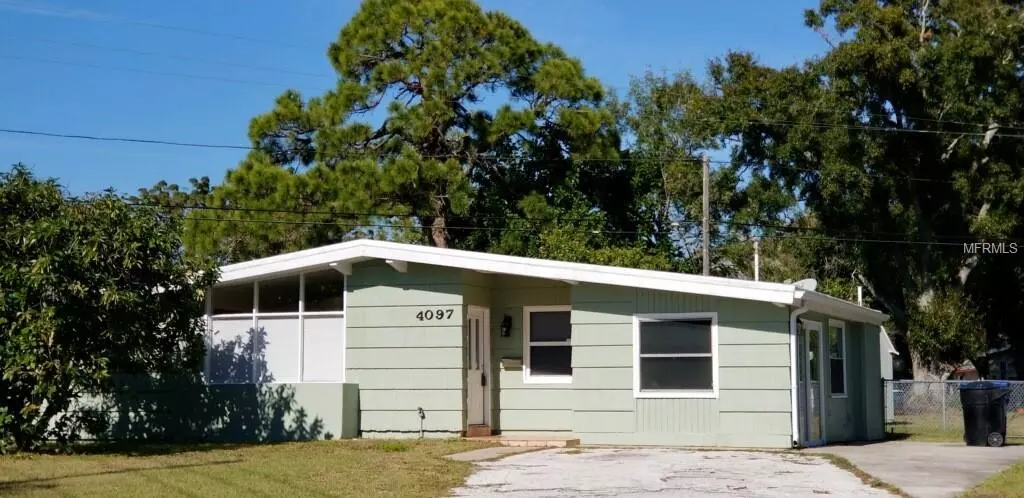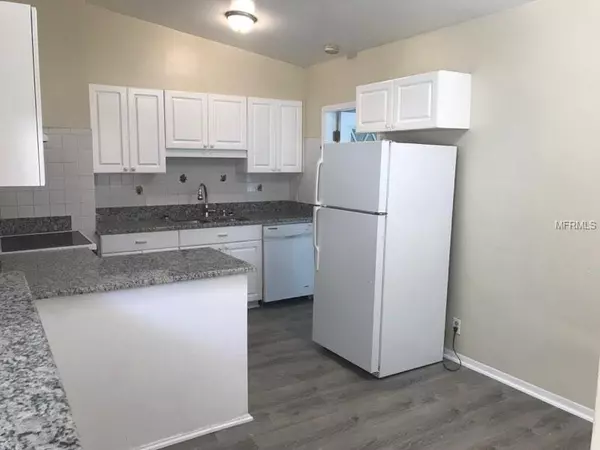$164,000
$179,000
8.4%For more information regarding the value of a property, please contact us for a free consultation.
4097 PORPOISE DR SE St Petersburg, FL 33705
4 Beds
2 Baths
1,276 SqFt
Key Details
Sold Price $164,000
Property Type Single Family Home
Sub Type Single Family Residence
Listing Status Sold
Purchase Type For Sale
Square Footage 1,276 sqft
Price per Sqft $128
Subdivision Lewis Island Sec 1
MLS Listing ID U8018303
Sold Date 04/30/19
Bedrooms 4
Full Baths 2
Construction Status Inspections
HOA Y/N No
Year Built 1955
Annual Tax Amount $1,701
Lot Size 7,405 Sqft
Acres 0.17
Property Description
Great Investment. This 4 bed/2 bath home has an open concept design, kitchen, living room, bar area and high ceilings with 2 large ceiling fans. Laundry Room and Walk In Closet also located in the master bedroom which is off the kitchen. All new lifetime warranty waterproof flooring. (Must see) Beautiful Granite stone top kitchen counters w/ dine in kitchen area. Newer central heat and air system which is still under warranty. New roof still under warranty. Newer double pane windows. Nice patio area for barbecuing. Updates to the kitchen and bath. Living room is a large 14X25 with a sliding door to the back patio and fenced backyard. A shed in the backyard provides for additional storage. Mature fruit trees including Avocado and Citrus produce tasty fruit each year. This home is on a corner lot that is set on an angle and the driveway is extra long with a parking pad with room for RV or a Boat. Must see for price and location. New Flooring being installed. Lifetime warranty, waterproof flooring. A fully fenced in yard with great neighbors, minutes from downtown St. Pete by car or boat, with Public boat ramp and Rec center just blocks away, 2 miles to Hwy 275, 3 miles to the Skyway Bridge, 4 miles to trendy Downtown St. Pete, 5 miles to the beach, 25 minutes from Tampa airport, 9 parks within 5 miles, and nearby hospitals, fire dept and schools. . Room to put jet skis or boat on property. Schedule your Appointment TODAY !! This is a must see location/home!!
Location
State FL
County Pinellas
Community Lewis Island Sec 1
Direction SE
Rooms
Other Rooms Great Room, Inside Utility
Interior
Interior Features Ceiling Fans(s), Eat-in Kitchen, High Ceilings, Kitchen/Family Room Combo, Living Room/Dining Room Combo, Open Floorplan, Split Bedroom, Stone Counters, Vaulted Ceiling(s)
Heating Central
Cooling Central Air
Flooring Ceramic Tile
Fireplace false
Appliance Dishwasher, Disposal, Exhaust Fan
Exterior
Exterior Feature Dog Run, Fence, Lighting
Parking Features Driveway, Guest, On Street, Oversized
Utilities Available BB/HS Internet Available, Cable Available, Electricity Available, Electricity Connected, Fire Hydrant
View Garden
Roof Type Membrane
Porch Patio, Rear Porch, Side Porch
Garage false
Private Pool No
Building
Lot Description Paved
Entry Level One
Foundation Slab
Lot Size Range 1/4 Acre to 21779 Sq. Ft.
Sewer Public Sewer
Water None
Architectural Style Ranch
Structure Type Siding
New Construction false
Construction Status Inspections
Schools
Elementary Schools Lakewood Elementary-Pn
Middle Schools John Hopkins Middle-Pn
High Schools Lakewood High-Pn
Others
Senior Community No
Ownership Fee Simple
Acceptable Financing Cash, Conventional, FHA, VA Loan
Listing Terms Cash, Conventional, FHA, VA Loan
Special Listing Condition None
Read Less
Want to know what your home might be worth? Contact us for a FREE valuation!

Our team is ready to help you sell your home for the highest possible price ASAP

© 2024 My Florida Regional MLS DBA Stellar MLS. All Rights Reserved.
Bought with MAIN STREET RENEWAL LLC

GET MORE INFORMATION





