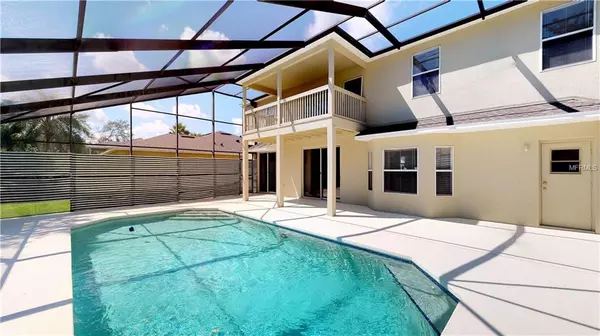$353,000
$365,000
3.3%For more information regarding the value of a property, please contact us for a free consultation.
4621 JETTY ST Orlando, FL 32817
4 Beds
3 Baths
2,528 SqFt
Key Details
Sold Price $353,000
Property Type Single Family Home
Sub Type Single Family Residence
Listing Status Sold
Purchase Type For Sale
Square Footage 2,528 sqft
Price per Sqft $139
Subdivision Georgia Cove 44/1
MLS Listing ID O5734526
Sold Date 07/05/19
Bedrooms 4
Full Baths 2
Half Baths 1
Construction Status Financing,Inspections
HOA Fees $24
HOA Y/N Yes
Year Built 2000
Annual Tax Amount $5,055
Lot Size 9,147 Sqft
Acres 0.21
Lot Dimensions 75x120
Property Description
*Click on the Tour* Newly Adjusted Floor Plan (March 2019) featuring a Big Bonus Room with balcony & private pool view, and Brand New Carpet (March 2019) in many rooms along with refreshed paint. Out front, large mature trees in the front yard provide excellent shade and a great first impression; combine that with a Brand New Roof August in 2018, a New pool pump in 2016 & New Carrier 14 seer A/C in 2011 and you have a great home. Nearby to the 417 & UCF, this large pool home offers a lot of living space with flexible semi-open formal areas & gas fireplace in the family room. High ceilings allow natural light to showcase the granite kitchen, adjacent laundry room, and family room all with an excellent view of the screen enclosed 22 x 45 patio. The kitchen offers all appliances, walk-in pantry and access to the dining room and additional under-stair storage. Upstairs the bonus room is huge with a balcony overlooking the pool. All bedrooms are of a nice size including the master suite with tile flooring, big walk-in closet and master bath with granite counters. The master bath also has a garden tub with separate shower. Down the hall is another full bathroom with granite vanity and an additional linen closet. Visiting guests can use the 1st floor 1/2 bath connecting the pool to the kitchen; this is Perfect when entertaining. If your commute takes you to downtown Orlando, OIA, Sanford or Lake Nona, then this is the perfect location for you. Let's not forget to mention the Winter Park H.S. district.
Location
State FL
County Orange
Community Georgia Cove 44/1
Zoning R-1A
Rooms
Other Rooms Den/Library/Office, Family Room, Formal Dining Room Separate, Formal Living Room Separate, Storage Rooms
Interior
Interior Features Built-in Features, High Ceilings, Kitchen/Family Room Combo, Solid Wood Cabinets, Split Bedroom, Stone Counters, Thermostat, Tray Ceiling(s), Walk-In Closet(s)
Heating Electric, Heat Pump
Cooling Central Air
Flooring Carpet, Ceramic Tile
Fireplaces Type Gas, Family Room
Furnishings Unfurnished
Fireplace true
Appliance Dishwasher, Dryer, Electric Water Heater, Range Hood, Refrigerator, Washer
Laundry Inside
Exterior
Exterior Feature Irrigation System, Sidewalk, Sliding Doors
Parking Features Driveway, Garage Door Opener
Garage Spaces 2.0
Pool Gunite, In Ground, Outside Bath Access, Screen Enclosure
Utilities Available BB/HS Internet Available, Cable Available, Cable Connected, Electricity Connected, Sewer Connected, Underground Utilities
Roof Type Shingle
Porch Covered, Patio, Rear Porch, Screened
Attached Garage true
Garage true
Private Pool Yes
Building
Lot Description Sidewalk, Paved
Foundation Slab
Lot Size Range Up to 10,889 Sq. Ft.
Sewer Public Sewer
Water Public
Architectural Style Florida, Other, Traditional
Structure Type Block,Stucco
New Construction false
Construction Status Financing,Inspections
Schools
Elementary Schools Arbor Ridge Elem
Middle Schools Maitland Middle
High Schools Winter Park High
Others
Pets Allowed Yes
Senior Community No
Ownership Fee Simple
Monthly Total Fees $48
Acceptable Financing Cash, Conventional, FHA
Membership Fee Required Required
Listing Terms Cash, Conventional, FHA
Special Listing Condition None
Read Less
Want to know what your home might be worth? Contact us for a FREE valuation!

Our team is ready to help you sell your home for the highest possible price ASAP

© 2024 My Florida Regional MLS DBA Stellar MLS. All Rights Reserved.
Bought with COLDWELL BANKER RESIDENTIAL RE

GET MORE INFORMATION





