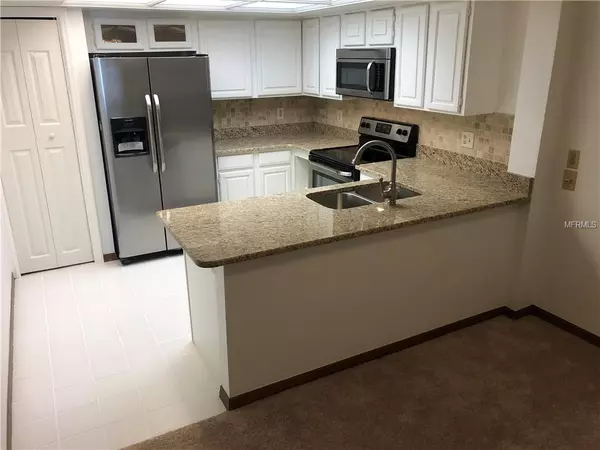$200,000
$210,000
4.8%For more information regarding the value of a property, please contact us for a free consultation.
4511 SOUTHAMPTON CT Tampa, FL 33618
3 Beds
2 Baths
1,592 SqFt
Key Details
Sold Price $200,000
Property Type Condo
Sub Type Condominium
Listing Status Sold
Purchase Type For Sale
Square Footage 1,592 sqft
Price per Sqft $125
Subdivision Carrollwood Village Chase Phase 13 A Condomin
MLS Listing ID T3125112
Sold Date 04/11/19
Bedrooms 3
Full Baths 2
Construction Status Appraisal,Inspections,No Contingency
HOA Fees $375/mo
HOA Y/N Yes
Year Built 1986
Annual Tax Amount $602
Lot Size 435 Sqft
Acres 0.01
Property Description
One or more photo(s) has been virtually staged. Sellers will provide up to $10,000 for Buyer's closing costs for full-priced offer. Move-in ready, completely updated, spacious 3/2 condominium has an expansive great room with vaulted ceilings (a rare find in this complex) and split floor plan with separate eat-in kitchen. New stainless steel appliances, granite countertops in kitchen and baths, new carpet, new paint and upgraded fixtures. Conveniently located to shopping, dining and schools. Covered private parking. Less than a mile from the brand new 50-acre Carrollwood Village Community Park and across the street from the Carrollwood Cultural Center. Some photos have been virtually staged. Appraised for $210,000 in December and passed inspection in “pristine” condition.
Location
State FL
County Hillsborough
Community Carrollwood Village Chase Phase 13 A Condomin
Zoning PD
Rooms
Other Rooms Great Room
Interior
Interior Features Ceiling Fans(s), Eat-in Kitchen, High Ceilings, Living Room/Dining Room Combo, Stone Counters, Walk-In Closet(s)
Heating Central, Electric
Cooling Central Air
Flooring Carpet, Ceramic Tile
Fireplace false
Appliance Dishwasher, Dryer, Microwave, Range, Refrigerator, Washer
Laundry Laundry Closet
Exterior
Exterior Feature Balcony, Irrigation System, Outdoor Grill
Parking Features Covered, Guest, Portico
Pool Gunite, In Ground
Community Features Association Recreation - Owned, Deed Restrictions, Gated, Pool
Utilities Available BB/HS Internet Available, Cable Connected, Electricity Connected, Fire Hydrant, Phone Available, Public, Sewer Connected, Sprinkler Recycled, Street Lights, Underground Utilities
Amenities Available Clubhouse, Pool
Water Access 1
Water Access Desc Pond
View Park/Greenbelt
Roof Type Shingle
Porch Covered, Rear Porch, Screened
Attached Garage false
Garage false
Private Pool No
Building
Lot Description Private
Story 2
Entry Level Two
Foundation Slab
Lot Size Range Up to 10,889 Sq. Ft.
Sewer Public Sewer
Water Public
Structure Type Block,Stucco
New Construction false
Construction Status Appraisal,Inspections,No Contingency
Schools
Elementary Schools Carrollwood-Hb
Middle Schools Adams-Hb
High Schools Chamberlain-Hb
Others
Pets Allowed Yes
HOA Fee Include Cable TV,Pool,Escrow Reserves Fund,Insurance,Internet,Maintenance Structure,Maintenance Grounds,Maintenance
Senior Community No
Pet Size Very Small (Under 15 Lbs.)
Ownership Condominium
Monthly Total Fees $375
Acceptable Financing Cash, Conventional, VA Loan
Membership Fee Required Required
Listing Terms Cash, Conventional, VA Loan
Num of Pet 1
Special Listing Condition None
Read Less
Want to know what your home might be worth? Contact us for a FREE valuation!

Our team is ready to help you sell your home for the highest possible price ASAP

© 2024 My Florida Regional MLS DBA Stellar MLS. All Rights Reserved.
Bought with CENTURY 21 AFFILIATED

GET MORE INFORMATION





