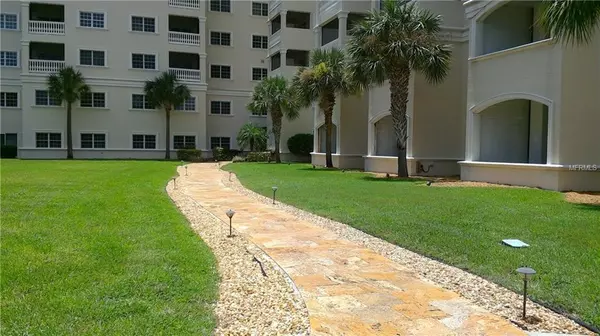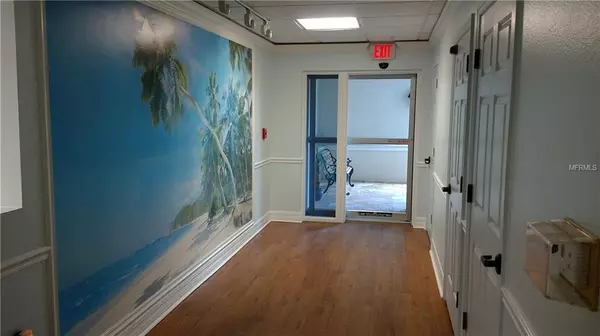$155,000
$155,000
For more information regarding the value of a property, please contact us for a free consultation.
3730 CADBURY CIR #107 Venice, FL 34293
2 Beds
2 Baths
1,322 SqFt
Key Details
Sold Price $155,000
Property Type Condo
Sub Type Condominium
Listing Status Sold
Purchase Type For Sale
Square Footage 1,322 sqft
Price per Sqft $117
Subdivision Woodmere At Jacaranda
MLS Listing ID N6101264
Sold Date 06/03/19
Bedrooms 2
Full Baths 2
Construction Status No Contingency
HOA Fees $543/mo
HOA Y/N Yes
Year Built 2000
Annual Tax Amount $974
Property Description
**PRICE DROP! Check out this fabulous way of living in this PET friendly condo for those 55 Years' Young or Better! This ground-floor entry unit has special privileges-- it's on the only floor that allows a dog! The owner has provided a NEW back door which opens to a private patio (*additional 152 square foot outdoor space not included in heated square footage) with access to the beautiful grounds beyond. This spacious 2/2 unit comes with an over-sized great room plus a bonus den! In addition to the Seller replacing the back door, you'll find new carpet, ceiling fans, faucets, and custom wood blinds throughout. Additional features include two walk-in closets, lots of windows for natural light, FULL-SIZE washer and dryer, and 24-hour security! Imagine having all of this in a senior, pet-friendly building and never having to wait for an elevator or take the stairs. This unit is quiet, yet conveniently located to the garage and lobby. Enjoy easy access to local stores, restaurants, banks, major thoroughfares, and beaches!. Property is currently undergoing exterior restoration and painting and the Seller will pay for any and all assessments!! For an optional fee, community offers pool, dining room, and local shuttle privileges. Friends and family will love visiting you in your new home!
Location
State FL
County Sarasota
Community Woodmere At Jacaranda
Zoning RMF2
Rooms
Other Rooms Den/Library/Office, Great Room
Interior
Interior Features Ceiling Fans(s), Crown Molding, Solid Surface Counters, Solid Wood Cabinets, Thermostat, Tray Ceiling(s)
Heating Central, Electric
Cooling Central Air
Flooring Carpet, Ceramic Tile
Fireplace false
Appliance Dishwasher, Disposal, Dryer, Exhaust Fan, Ice Maker, Microwave, Range, Range Hood, Refrigerator, Washer
Laundry Inside
Exterior
Exterior Feature Irrigation System, Lighting, Sidewalk, Sliding Doors
Parking Features Assigned, Guest, Under Building
Garage Spaces 1.0
Pool Heated, In Ground
Community Features Buyer Approval Required, Deed Restrictions, Fitness Center, Gated, Handicap Modified, Pool, Sidewalks, Wheelchair Access
Utilities Available BB/HS Internet Available, Cable Connected, Fire Hydrant, Street Lights
Amenities Available Cable TV, Clubhouse, Elevator(s), Fitness Center, Gated, Handicap Modified, Laundry, Maintenance, Pool, Security, Storage, Vehicle Restrictions
Roof Type Built-Up,Membrane
Porch Patio
Attached Garage true
Garage true
Private Pool No
Building
Lot Description Near Public Transit, Sidewalk, Paved, Private
Story 7
Entry Level One
Foundation Slab
Sewer Public Sewer
Water Public
Structure Type Block,Stucco
New Construction false
Construction Status No Contingency
Schools
Elementary Schools Taylor Ranch Elementary
Middle Schools Venice Area Middle
High Schools Venice Senior High
Others
Pets Allowed Breed Restrictions, Number Limit, Size Limit, Yes
HOA Fee Include Cable TV,Escrow Reserves Fund,Fidelity Bond,Insurance,Internet,Maintenance Structure,Maintenance Grounds,Maintenance,Management,Pest Control,Pool,Private Road,Security,Sewer,Trash,Water
Senior Community Yes
Pet Size Small (16-35 Lbs.)
Ownership Condominium
Acceptable Financing Cash, Conventional
Membership Fee Required Required
Listing Terms Cash, Conventional
Num of Pet 1
Special Listing Condition None
Read Less
Want to know what your home might be worth? Contact us for a FREE valuation!

Our team is ready to help you sell your home for the highest possible price ASAP

© 2024 My Florida Regional MLS DBA Stellar MLS. All Rights Reserved.
Bought with COLDWELL BANKER RESIDENTIAL REAL ESTATE

GET MORE INFORMATION





