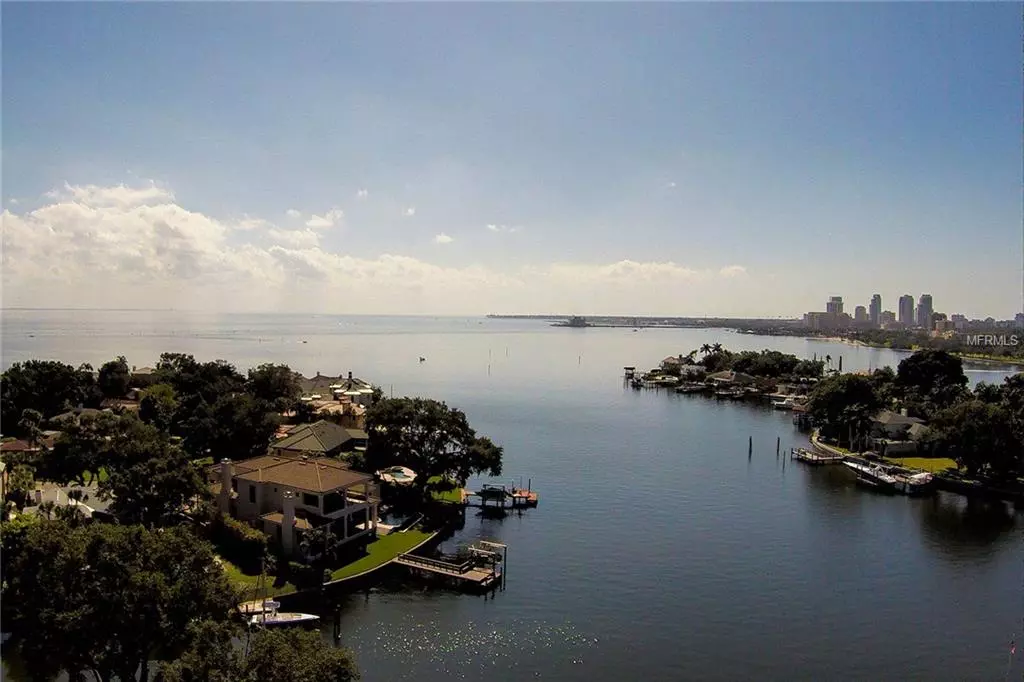$2,097,000
$2,375,000
11.7%For more information regarding the value of a property, please contact us for a free consultation.
1365 BRIGHTWATERS BLVD NE St Petersburg, FL 33704
3 Beds
4 Baths
6,132 SqFt
Key Details
Sold Price $2,097,000
Property Type Single Family Home
Sub Type Single Family Residence
Listing Status Sold
Purchase Type For Sale
Square Footage 6,132 sqft
Price per Sqft $341
Subdivision Snell Isle Brightwaters Sec 2
MLS Listing ID U8005511
Sold Date 05/22/19
Bedrooms 3
Full Baths 3
Half Baths 1
Construction Status Financing,Inspections
HOA Y/N No
Year Built 1983
Annual Tax Amount $21,831
Lot Size 10,454 Sqft
Acres 0.24
Property Description
Brightwaters waterfront with Downtown Views! This stunning 3 Bedroom, 3 ½ Bath, 6132 sq/ft Snell Isle home offers an open concept living space with soaring coffered ceilings and views of open Tampa Bay and the Downtown Skyline. The 2500 sq/ft first level is currently configured as office space and includes a fireplace and mini-kitchen. This generous space could easily be converted into an in-law suite. The second level boasts a grand staircase with custom wrought iron work which leads into an open floor plan area with the kitchen open to the dining and living spaces and French doors opening onto generous outdoor ipe wood decks overlooking the pool area and Tampa Bay. The kitchen features arches, granite counters and a large center island, high end appliances by Thermador and Sub-Zero. The art collector will appreciate the Vantage lighting system throughout the home. The high quality Pella windows and doors offer energy efficient thermal panes. Accessibility is enhanced by the private elevator from the garage to the second level living area. The outdoor spaces are just as elegant as the interior, the grounds are lush and professionally landscaped and the pool is ideal for the competitive swimmer as well as the family. For the boater, there is a dock with boat lift, power and water. All of this is located on Beautiful Snell Isle’s desirable Brightwaters Blvd and an easy drive or bike ride to all that Downtown St. Petersburg has to offer!
Location
State FL
County Pinellas
Community Snell Isle Brightwaters Sec 2
Direction NE
Rooms
Other Rooms Attic, Bonus Room, Den/Library/Office, Great Room, Inside Utility
Interior
Interior Features Ceiling Fans(s), Central Vaccum, Coffered Ceiling(s), Crown Molding, Elevator, High Ceilings, Living Room/Dining Room Combo, Open Floorplan, Solid Wood Cabinets, Stone Counters, Walk-In Closet(s)
Heating Central, Electric
Cooling Central Air
Flooring Tile, Wood
Fireplace true
Appliance Bar Fridge, Built-In Oven, Dishwasher, Disposal, Gas Water Heater, Range, Range Hood, Refrigerator
Exterior
Exterior Feature Balcony, French Doors, Outdoor Shower, Sprinkler Metered
Garage Spaces 2.0
Pool Gunite, In Ground
Utilities Available Cable Available, Electricity Connected, Phone Available, Sewer Connected, Sprinkler Recycled
Waterfront Description Canal - Saltwater
View Y/N 1
Water Access 1
Water Access Desc Bay/Harbor,Canal - Saltwater,Gulf/Ocean to Bay
View Water
Roof Type Tile
Porch Covered, Deck
Attached Garage true
Garage true
Private Pool Yes
Building
Lot Description Flood Insurance Required, FloodZone, City Limits, Paved
Foundation Slab, Stilt/On Piling
Lot Size Range Up to 10,889 Sq. Ft.
Sewer Public Sewer
Water Public
Architectural Style Florida, Key West
Structure Type Block,Siding,Wood Frame
New Construction false
Construction Status Financing,Inspections
Schools
Elementary Schools North Shore Elementary-Pn
Middle Schools John Hopkins Middle-Pn
High Schools St. Petersburg High-Pn
Others
Pets Allowed Yes
Senior Community No
Ownership Fee Simple
Acceptable Financing Cash, Conventional, VA Loan
Membership Fee Required Optional
Listing Terms Cash, Conventional, VA Loan
Special Listing Condition None
Read Less
Want to know what your home might be worth? Contact us for a FREE valuation!

Our team is ready to help you sell your home for the highest possible price ASAP

© 2024 My Florida Regional MLS DBA Stellar MLS. All Rights Reserved.
Bought with DOUGLAS ELLIMAN

GET MORE INFORMATION





