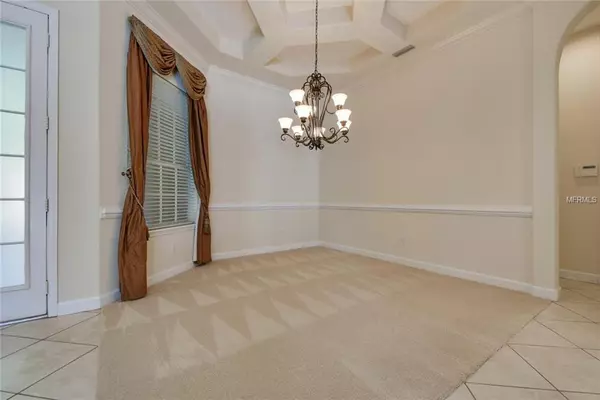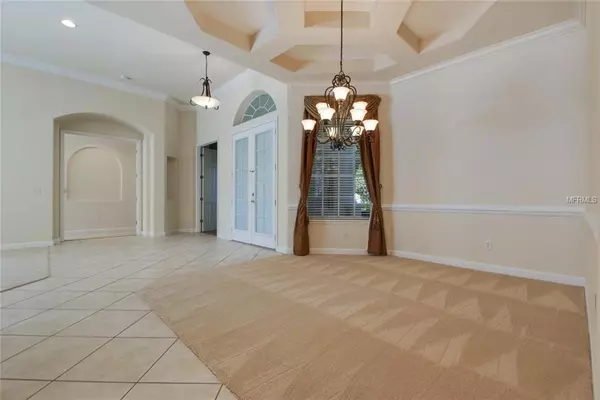$3,500
$599,000
99.4%For more information regarding the value of a property, please contact us for a free consultation.
8417 TIVOLI DR Orlando, FL 32836
5 Beds
4 Baths
3,422 SqFt
Key Details
Sold Price $3,500
Property Type Single Family Home
Sub Type Single Family Residence
Listing Status Sold
Purchase Type For Sale
Square Footage 3,422 sqft
Price per Sqft $1
Subdivision Vizcaya Ph 01 45/29
MLS Listing ID O5701841
Sold Date 12/17/18
Bedrooms 5
Full Baths 4
HOA Fees $118/qua
HOA Y/N Yes
Year Built 2001
Annual Tax Amount $8,843
Lot Size 9,147 Sqft
Acres 0.21
Property Description
PRICE IMPROVEMENT. Welcome to the Jewel of Vizcaya, a 2-story Mediterranean home with a 3-car garage in the guard gated community of Vizcaya. As you walk up to the house, you will go through a spacious entryway that leads up to a set of double doors. As you walk in, you will see a formal living room and dining room that boast high vaulted ceilings adorned with crowing molding. Then you move into the open concept kitchen, breakfast nook and a huge family room with sweeping views of the beautiful, screened pool area. On the ground floor, not only will you find a spacious master and a den/room, but 3 additional rooms including one which has its own bathroom! Perfect for guests! Upstairs is an additioal bedroom with its own bathroom. New AC units, fresh interior paint, new carpets in select areas and a fenced yard with beautiful landscaping. Vizcaya amenities include a community pool, a fitness center, a water-front club house, tennis court and easy access to Restaurant Row. Also, conveniently located close to the major attractions, shopping, “A” rated schools and the Orlando International Airport. Come see this home today!
Location
State FL
County Orange
Community Vizcaya Ph 01 45/29
Zoning P-D
Rooms
Other Rooms Den/Library/Office, Formal Dining Room Separate, Formal Living Room Separate
Interior
Interior Features Ceiling Fans(s), Crown Molding, High Ceilings, Solid Surface Counters, Tray Ceiling(s), Window Treatments
Heating Electric, Zoned
Cooling Central Air, Zoned
Flooring Carpet, Ceramic Tile
Fireplaces Type Family Room, Wood Burning
Fireplace true
Appliance Cooktop, Dishwasher, Disposal, Microwave, Refrigerator
Laundry Laundry Room
Exterior
Exterior Feature Fence, Irrigation System, Sliding Doors
Parking Features Garage Door Opener
Garage Spaces 3.0
Pool Gunite, In Ground
Community Features Deed Restrictions, Gated, Sidewalks, Waterfront
Utilities Available Cable Connected, Electricity Available, Sewer Connected, Street Lights, Underground Utilities
Amenities Available Gated
Roof Type Tile
Porch Covered, Screened
Attached Garage true
Garage true
Private Pool Yes
Building
Lot Description Sidewalk, Paved
Entry Level Two
Foundation Slab
Lot Size Range Up to 10,889 Sq. Ft.
Sewer Public Sewer
Water Public
Architectural Style Spanish/Mediterranean
Structure Type Block,Stucco
New Construction false
Schools
Elementary Schools Bay Meadows Elem
Middle Schools Southwest Middle
High Schools Dr. Phillips High
Others
Pets Allowed Breed Restrictions
HOA Fee Include Security
Senior Community No
Ownership Fee Simple
Acceptable Financing Cash, Conventional, VA Loan
Membership Fee Required Required
Listing Terms Cash, Conventional, VA Loan
Special Listing Condition None
Read Less
Want to know what your home might be worth? Contact us for a FREE valuation!

Our team is ready to help you sell your home for the highest possible price ASAP

© 2024 My Florida Regional MLS DBA Stellar MLS. All Rights Reserved.
Bought with REIKI REALTY LLC

GET MORE INFORMATION





