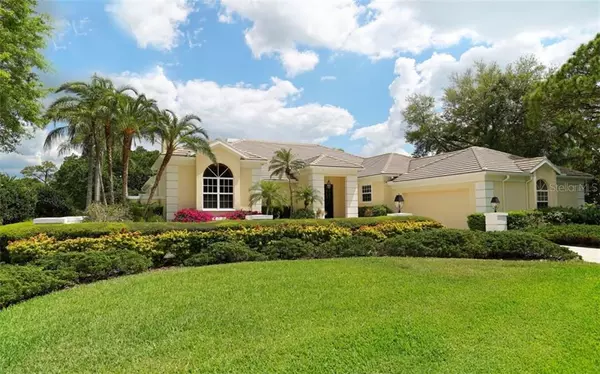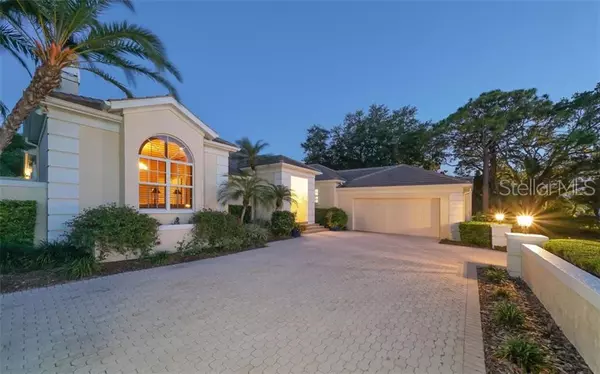$765,000
$850,000
10.0%For more information regarding the value of a property, please contact us for a free consultation.
426 WALLS WAY Osprey, FL 34229
3 Beds
4 Baths
4,034 SqFt
Key Details
Sold Price $765,000
Property Type Single Family Home
Sub Type Single Family Residence
Listing Status Sold
Purchase Type For Sale
Square Footage 4,034 sqft
Price per Sqft $189
Subdivision Oaks 2 Ph 1
MLS Listing ID A4183489
Sold Date 04/30/19
Bedrooms 3
Full Baths 4
Construction Status Inspections
HOA Fees $133/qua
HOA Y/N Yes
Year Built 1988
Annual Tax Amount $7,390
Lot Size 0.510 Acres
Acres 0.51
Property Description
Ready to start living the Florida country club lifestyle? WOW! You're in luck...JUST REDUCED and SOLD FURNISHED, this 3 bedroom plus enormous den/office, 3 1/2 bath home in the Oaks Clubside, is ready for you! Featuring FULL HURRICANE PROTECTION, and with a NEWER ROOF and A/C, you don't have to wait for the perfect home to live the Florida lifestyle in; you can have it all here NOW. Pack your bags and move right in to this unique home with eclectic finishes and appointments. From the moment you enter, you will begin to appreciate all this spacious home has to offer; an open floor plan, wood, parquet and marble floors, and bedrooms with plush carpet. There are so many upgrades, offerings and classic touches here that make this home special, from elegant master suite to window seats to fireplaces...you truly must see this magnificent home to appreciate it. Step out to the lanai, with large covered area for dining, and take in the gorgeous view over the pool, out to the golf course. All this behind the gates of The Oaks Club, Sarasota's finest golf and country club offering 2 champion golf courses, 12 Har-Tru tennis courts, a state-of-the art fitness center and a wide variety of dining options and social activities. Membership is available and required.
Location
State FL
County Sarasota
Community Oaks 2 Ph 1
Zoning RE1
Rooms
Other Rooms Formal Dining Room Separate, Great Room
Interior
Interior Features Built-in Features, Ceiling Fans(s), Crown Molding, Eat-in Kitchen, High Ceilings, Open Floorplan, Solid Surface Counters, Solid Wood Cabinets, Split Bedroom, Walk-In Closet(s), Wet Bar
Heating Central, Heat Pump
Cooling Central Air, Zoned
Flooring Carpet, Ceramic Tile, Marble, Parquet, Wood
Fireplaces Type Gas, Family Room, Other
Furnishings Furnished
Fireplace true
Appliance Bar Fridge, Built-In Oven, Cooktop, Dishwasher, Disposal, Double Oven, Dryer, Microwave, Wine Refrigerator
Laundry Inside
Exterior
Exterior Feature Irrigation System, Lighting, Outdoor Grill, Outdoor Kitchen, Outdoor Shower, Rain Gutters
Parking Features Garage Door Opener, Oversized
Garage Spaces 2.0
Pool Gunite, Heated, In Ground
Community Features Deed Restrictions
Utilities Available BB/HS Internet Available, Cable Available, Cable Connected
View Y/N 1
View Golf Course, Water
Roof Type Tile
Porch Covered, Deck, Patio, Porch, Screened
Attached Garage true
Garage true
Private Pool Yes
Building
Lot Description In County, Near Public Transit, On Golf Course, Oversized Lot, Paved, Private
Entry Level One
Foundation Slab
Lot Size Range 1/2 Acre to 1 Acre
Architectural Style Contemporary, Custom, Florida
Structure Type Block,Stucco
New Construction false
Construction Status Inspections
Schools
Elementary Schools Laurel Nokomis Elementary
Middle Schools Laurel Nokomis Middle
High Schools Venice Senior High
Others
Pets Allowed Yes
HOA Fee Include Escrow Reserves Fund,Management,Private Road,Security
Senior Community No
Pet Size Extra Large (101+ Lbs.)
Ownership Fee Simple
Monthly Total Fees $133
Acceptable Financing Cash, Conventional
Membership Fee Required Required
Listing Terms Cash, Conventional
Num of Pet 3
Special Listing Condition None
Read Less
Want to know what your home might be worth? Contact us for a FREE valuation!

Our team is ready to help you sell your home for the highest possible price ASAP

© 2025 My Florida Regional MLS DBA Stellar MLS. All Rights Reserved.
Bought with KELLER WILLIAMS ON THE WATER
GET MORE INFORMATION





