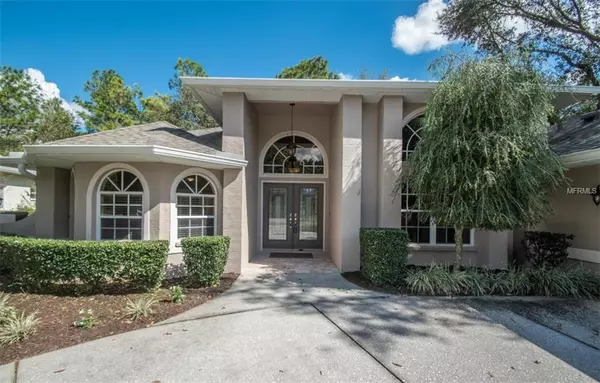$299,900
$299,900
For more information regarding the value of a property, please contact us for a free consultation.
5206 LEGEND HILLS LN Spring Hill, FL 34609
3 Beds
3 Baths
2,236 SqFt
Key Details
Sold Price $299,900
Property Type Single Family Home
Sub Type Single Family Residence
Listing Status Sold
Purchase Type For Sale
Square Footage 2,236 sqft
Price per Sqft $134
Subdivision Silverthorn Ph 2A
MLS Listing ID W7806173
Sold Date 01/18/19
Bedrooms 3
Full Baths 2
Half Baths 1
Construction Status Inspections
HOA Fees $127/qua
HOA Y/N Yes
Year Built 1998
Annual Tax Amount $2,113
Lot Size 0.340 Acres
Acres 0.34
Property Description
*NEW PRICE* Located in Beautiful Silverthorn Golf Community, this completely remodeled 3/2.5/2 has left no detail untouched. Open floor plan with beautiful wood-tile flooring flows throughout & draws accents of every updated feature. LED lighting beams into your kitchen featuring granite counters w/ breakfast bar, marble back splash, custom cabinetry, pantry, center island, & SS app. Raised dining room w/ adj lighting offers a formal feel. Bonus room adds functional space adj living room & could serve as a BR. MBR/bath boasts walk-in closet, dual sinks w/ granite, garden tub, & shower. Add BR's are large w/ Jack & Jill bath. Relax on your back patio overlooking a quiet conservation area w/ partial view of the Joel Lee designed golf course. New 2017 roof. Mins to PKWY. 7 center complex w/pool, & more.
Location
State FL
County Hernando
Community Silverthorn Ph 2A
Zoning PDP
Interior
Interior Features Ceiling Fans(s), Open Floorplan, Solid Surface Counters, Vaulted Ceiling(s), Walk-In Closet(s)
Heating Central
Cooling Central Air
Flooring Carpet, Ceramic Tile, Other
Fireplace false
Appliance Cooktop, Dishwasher, Disposal, Freezer, Microwave, Range, Range Hood, Refrigerator
Exterior
Exterior Feature French Doors, Lighting
Parking Features Garage Door Opener, Oversized, Parking Pad
Garage Spaces 2.0
Community Features Deed Restrictions, Fitness Center, Gated, Park, Playground, Pool, Sidewalks, Special Community Restrictions, Tennis Courts
Utilities Available BB/HS Internet Available, Cable Available, Electricity Available, Fire Hydrant, Street Lights
Amenities Available Clubhouse
Roof Type Shingle
Porch Deck
Attached Garage true
Garage true
Private Pool No
Building
Lot Description Sidewalk, Paved
Foundation Slab
Lot Size Range 1/4 Acre to 21779 Sq. Ft.
Sewer Public Sewer
Water Public, Well
Structure Type Block,Stucco
New Construction false
Construction Status Inspections
Others
Pets Allowed No
Senior Community No
Ownership Fee Simple
Monthly Total Fees $127
Acceptable Financing Cash, Conventional, FHA, USDA Loan, VA Loan
Membership Fee Required Required
Listing Terms Cash, Conventional, FHA, USDA Loan, VA Loan
Special Listing Condition None
Read Less
Want to know what your home might be worth? Contact us for a FREE valuation!

Our team is ready to help you sell your home for the highest possible price ASAP

© 2024 My Florida Regional MLS DBA Stellar MLS. All Rights Reserved.
Bought with NON-MFRMLS OFFICE
GET MORE INFORMATION





