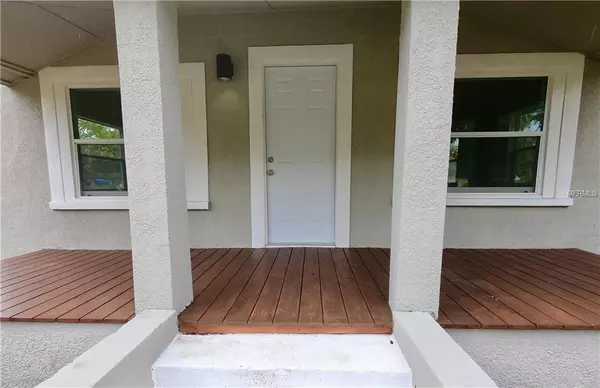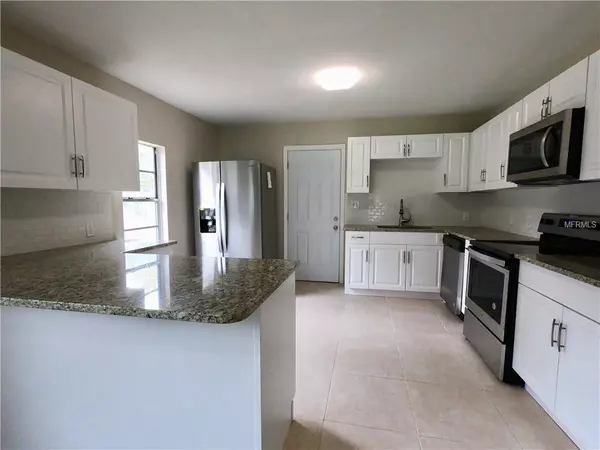$156,000
$157,990
1.3%For more information regarding the value of a property, please contact us for a free consultation.
819 E 7TH ST Sanford, FL 32771
2 Beds
2 Baths
948 SqFt
Key Details
Sold Price $156,000
Property Type Single Family Home
Sub Type Single Family Residence
Listing Status Sold
Purchase Type For Sale
Square Footage 948 sqft
Price per Sqft $164
Subdivision Sanford Town Of
MLS Listing ID O5742896
Sold Date 05/22/19
Bedrooms 2
Full Baths 2
Construction Status Financing,Inspections,Other Contract Contingencies
HOA Y/N No
Year Built 1933
Annual Tax Amount $1,117
Lot Size 5,662 Sqft
Acres 0.13
Property Description
Beautifully remodeled home on spacious corner in Historic Sanford. Home has new roof and a fully renovated kitchen with granite countertops, brand new Whirlpool stainless steel appliances, beautiful new white shaker wood cabinets, porcelain tile floor and charming backsplash. Luxury vinyl plank throughout, double pane windows and AC with 10 year warranty. Master bedroom with walk in closet and ensuite bathroom with walk in shower. Outside utility with washer and dryer hookups. Lovely views of the park across the street. Abundant natural lighting floods the whole house. Oversized backyard gives you the space to park your boat and an RV, just a short stroll to the Marina and downtown Sanford. Numerous options of bars, restaurants, shops and parks. Easy access to I-4 and 417 for a quick commute.
Location
State FL
County Seminole
Community Sanford Town Of
Zoning SR1
Interior
Interior Features Kitchen/Family Room Combo, Open Floorplan, Solid Surface Counters, Solid Wood Cabinets, Split Bedroom, Stone Counters, Walk-In Closet(s)
Heating Central
Cooling Central Air
Flooring Ceramic Tile, Other
Fireplace false
Appliance Dishwasher, Disposal, Electric Water Heater, Microwave, Range, Refrigerator
Exterior
Exterior Feature Storage
Utilities Available BB/HS Internet Available, Cable Available, Electricity Available, Electricity Connected, Sewer Connected
View Park/Greenbelt
Roof Type Shingle
Porch Front Porch, Rear Porch, Screened
Garage false
Private Pool No
Building
Lot Description Corner Lot, Near Marina, Paved
Foundation Crawlspace
Lot Size Range Up to 10,889 Sq. Ft.
Sewer Public Sewer
Water Public
Architectural Style Craftsman
Structure Type Stucco
New Construction false
Construction Status Financing,Inspections,Other Contract Contingencies
Others
Senior Community No
Ownership Fee Simple
Acceptable Financing Cash, Conventional, FHA
Listing Terms Cash, Conventional, FHA
Special Listing Condition None
Read Less
Want to know what your home might be worth? Contact us for a FREE valuation!

Our team is ready to help you sell your home for the highest possible price ASAP

© 2024 My Florida Regional MLS DBA Stellar MLS. All Rights Reserved.
Bought with MILLENIUM REALTY GROUP

GET MORE INFORMATION





