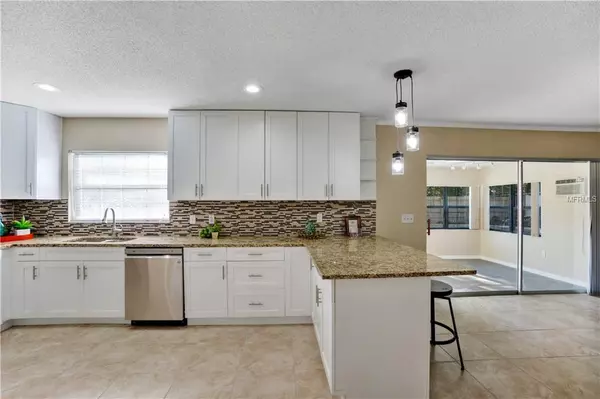$400,000
$434,800
8.0%For more information regarding the value of a property, please contact us for a free consultation.
3116 BELMORE RD Tampa, FL 33618
4 Beds
3 Baths
2,684 SqFt
Key Details
Sold Price $400,000
Property Type Single Family Home
Sub Type Single Family Residence
Listing Status Sold
Purchase Type For Sale
Square Footage 2,684 sqft
Price per Sqft $149
Subdivision Carrollwood Sub
MLS Listing ID O5727942
Sold Date 05/02/19
Bedrooms 4
Full Baths 2
Half Baths 1
Construction Status Appraisal
HOA Fees $50/ann
HOA Y/N Yes
Year Built 1972
Annual Tax Amount $3,318
Lot Size 0.270 Acres
Acres 0.27
Property Description
Newly renovated gorgeous 4 bedroom, 2,5 bathroom property in CARROLLWOOD SUBDIVISION. You will be pleasantly surprise by the amazing high end upgrades the seller put into the property. The quality of workmanship exceeds the highest caliber of standards!
Front of the house greets you with the lush landscaping. Updated kitchen exhibit stainless steel appliances, granite countertops, tile backsplash and modern lighting. Kitchen opens up to the family Room. Family room displays tile floors and sliding glass doors to the large enclosed patio climate controlled and included in sq. footage. Enjoy wet bar with custom wine rack and wine refrigerator. Spacious master bedroom, updated master bathroom with granite countertop and walk in Rain Shower. Large back yard with the pool offers great place to entertain. New pool tiles and new decking were put in. NEW roof! Seller will transfer 2 years roof warranty and provide 1 year home warranty! Well established neighborhood has access to private boat ramp and fishing pier, Lake Carroll access, tennis courts, recreation building, dog park, playground and much more!!! Do not waste any time! Call now to schedule your private showing today. Buyer to independently verify all measurements, condition and HOA info if any.
Location
State FL
County Hillsborough
Community Carrollwood Sub
Zoning RSC-6
Interior
Interior Features Ceiling Fans(s), Kitchen/Family Room Combo
Heating Central
Cooling Central Air
Flooring Carpet, Laminate, Tile
Fireplace false
Appliance Dishwasher, Microwave, Range, Refrigerator
Exterior
Exterior Feature Fence
Garage Spaces 2.0
Pool In Ground
Utilities Available Public
Roof Type Shingle
Attached Garage true
Garage true
Private Pool Yes
Building
Lot Description Corner Lot
Foundation Slab
Lot Size Range 1/4 Acre to 21779 Sq. Ft.
Sewer Public Sewer
Water Public
Structure Type Block,Stucco
New Construction false
Construction Status Appraisal
Others
Pets Allowed Yes
Senior Community No
Ownership Fee Simple
Monthly Total Fees $50
Acceptable Financing Cash, Conventional
Membership Fee Required Required
Listing Terms Cash, Conventional
Special Listing Condition None
Read Less
Want to know what your home might be worth? Contact us for a FREE valuation!

Our team is ready to help you sell your home for the highest possible price ASAP

© 2024 My Florida Regional MLS DBA Stellar MLS. All Rights Reserved.
Bought with EXP REALTY LLC

GET MORE INFORMATION





