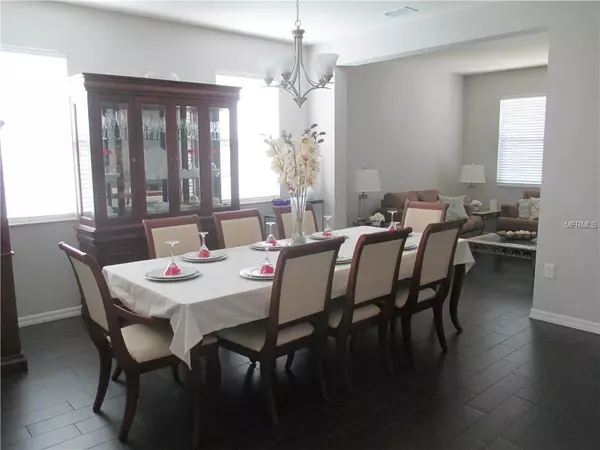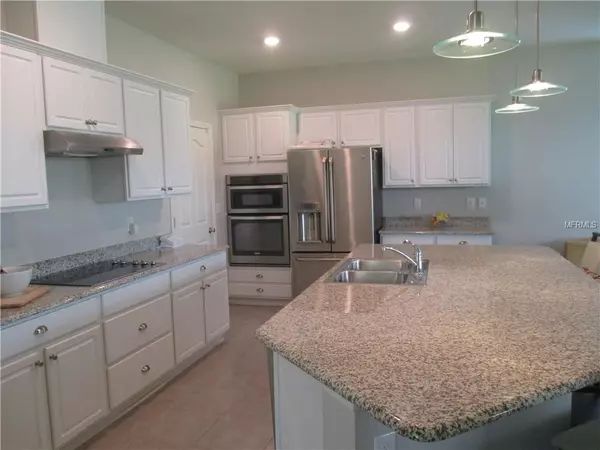$395,000
$399,990
1.2%For more information regarding the value of a property, please contact us for a free consultation.
12049 SUMTER DR Orlando, FL 32824
5 Beds
3 Baths
3,825 SqFt
Key Details
Sold Price $395,000
Property Type Single Family Home
Sub Type Single Family Residence
Listing Status Sold
Purchase Type For Sale
Square Footage 3,825 sqft
Price per Sqft $103
Subdivision Sawgrass Pointe Ph 1
MLS Listing ID O5726588
Sold Date 12/29/18
Bedrooms 5
Full Baths 3
Construction Status No Contingency
HOA Fees $66/mo
HOA Y/N Yes
Year Built 2015
Annual Tax Amount $3,583
Lot Size 0.290 Acres
Acres 0.29
Property Description
Look no further!! This meticulously maintained 5 bedroom 3 bath home is "Move in Ready" just for you! One bedroom and one full bath is located on the first floor. Home offers an exceptional open floor plan that flows nicely from what could be Formal Area to your Chef Kitchen and Great Room entertainment area. If you love to cook or prefer to have your food delivered, the large kitchen island is a great place for guests to relax while you are prepping whatever you decide to serve. Awesome Great Room to have a super sized flat screen for you and your guests to watch. When you are bored with TV, just wander upstairs and enjoy a movie in your Theater Room. Pop some popcorn, prop your feet up, relax and watch your movie on the big screen! What more could you want other than your own private Master Suite. Walk in closet space. Master Bath has extra large shower, vanity with dual sinks and two linen closets. Don't wait on this one. It may be the perfect home for you!
Location
State FL
County Orange
Community Sawgrass Pointe Ph 1
Zoning P-D
Rooms
Other Rooms Attic, Formal Dining Room Separate, Formal Living Room Separate, Great Room
Interior
Interior Features Ceiling Fans(s), Kitchen/Family Room Combo, Window Treatments
Heating Central, Electric
Cooling Central Air
Flooring Carpet, Tile
Furnishings Unfurnished
Fireplace false
Appliance Built-In Oven, Cooktop, Dishwasher, Disposal, Electric Water Heater, Exhaust Fan, Microwave, Range, Range Hood
Laundry Inside, Laundry Room, Upper Level
Exterior
Exterior Feature Rain Gutters, Sidewalk, Sliding Doors, Storage
Garage Spaces 2.0
Utilities Available Electricity Connected, Public
Roof Type Shingle
Porch Covered, Porch
Attached Garage true
Garage true
Private Pool No
Building
Lot Description Near Public Transit, Sidewalk, Paved
Foundation Slab
Lot Size Range 1/4 Acre to 21779 Sq. Ft.
Sewer Public Sewer
Water Public
Architectural Style Traditional
Structure Type Block,Stucco
New Construction false
Construction Status No Contingency
Others
Pets Allowed Yes
Senior Community No
Ownership Fee Simple
Acceptable Financing Cash, Conventional, FHA, VA Loan
Membership Fee Required Required
Listing Terms Cash, Conventional, FHA, VA Loan
Special Listing Condition None
Read Less
Want to know what your home might be worth? Contact us for a FREE valuation!

Our team is ready to help you sell your home for the highest possible price ASAP

© 2024 My Florida Regional MLS DBA Stellar MLS. All Rights Reserved.
Bought with PROPERTY OUTLET INTERNATIONAL

GET MORE INFORMATION





