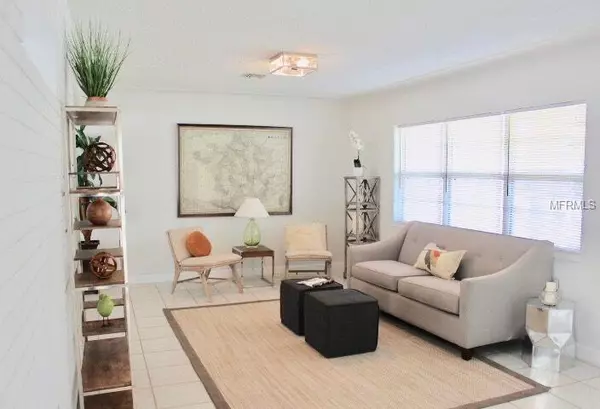$300,000
$307,500
2.4%For more information regarding the value of a property, please contact us for a free consultation.
9754 52ND TER N St Petersburg, FL 33708
4 Beds
3 Baths
1,786 SqFt
Key Details
Sold Price $300,000
Property Type Single Family Home
Sub Type Single Family Residence
Listing Status Sold
Purchase Type For Sale
Square Footage 1,786 sqft
Price per Sqft $167
Subdivision Bay Pines Estates
MLS Listing ID T3139891
Sold Date 04/05/19
Bedrooms 4
Full Baths 3
Construction Status Inspections
HOA Y/N No
Year Built 1960
Annual Tax Amount $3,934
Lot Size 6,969 Sqft
Acres 0.16
Property Description
This four bedroom three bathroom newly remodeled home is located in the Highly Desirable Bay Pine Estates community. It offers a split floor plan, tile floors, new carpet in all bedrooms and an updated kitchen with granite countertops and stainless steel appliances. Spacious master bedroom has an en suite bath that has been fully remodeled with plenty of closet space. Hall bath features new vanity and stone countertops. Additionally, there is a bonus/great room that offers a lot of natural light with immediate access to the backyard. New architectural shingle roof along with new interior/exterior paint. The backyard has a gorgeous cedar pergola - perfect for entertaining family and friends. There is good space for a possible pool. No deed restrictions and plenty of room on the oversized driveway to park your RV or watercraft. Keswick Christian is located 2 blocks away, public schools approximate 5 mile radius, and access to the Pinellas Trail is located barely a block away. Schedule a showing today, this is a must see!
Location
State FL
County Pinellas
Community Bay Pines Estates
Zoning R-3
Direction N
Interior
Interior Features Ceiling Fans(s), Solid Surface Counters, Solid Wood Cabinets
Heating Central, Electric
Cooling Central Air
Flooring Carpet, Tile
Furnishings Unfurnished
Fireplace false
Appliance Dishwasher, Disposal, Electric Water Heater, Microwave, Range, Refrigerator
Laundry In Garage
Exterior
Exterior Feature Fence
Parking Features Driveway, Garage Door Opener
Garage Spaces 1.0
Utilities Available Public, Sprinkler Well
Roof Type Shingle
Porch Covered, Front Porch, Patio
Attached Garage true
Garage true
Private Pool No
Building
Lot Description Paved
Foundation Slab
Lot Size Range Up to 10,889 Sq. Ft.
Sewer Public Sewer
Water Public
Architectural Style Traditional
Structure Type Block
New Construction false
Construction Status Inspections
Others
Pets Allowed Yes
Senior Community No
Ownership Fee Simple
Acceptable Financing Cash, Conventional, VA Loan
Listing Terms Cash, Conventional, VA Loan
Special Listing Condition None
Read Less
Want to know what your home might be worth? Contact us for a FREE valuation!

Our team is ready to help you sell your home for the highest possible price ASAP

© 2024 My Florida Regional MLS DBA Stellar MLS. All Rights Reserved.
Bought with COLDWELL BANKER RESIDENTIAL

GET MORE INFORMATION





