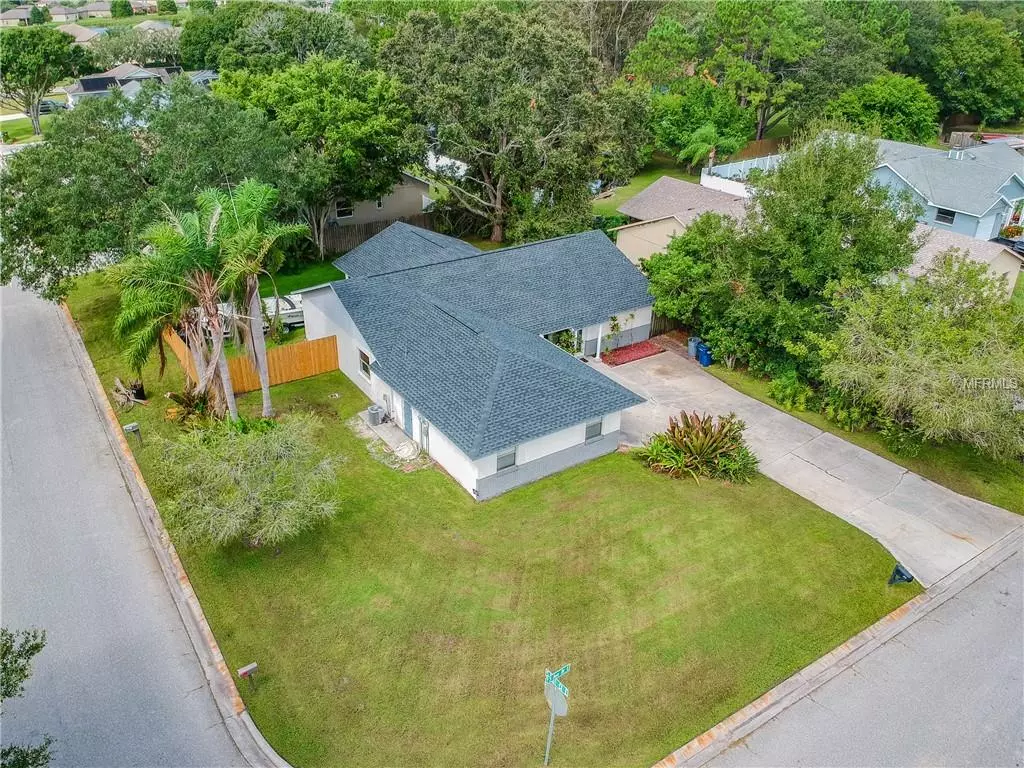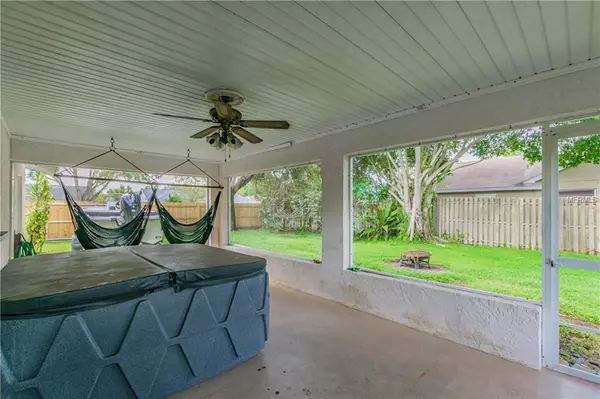$211,000
$214,900
1.8%For more information regarding the value of a property, please contact us for a free consultation.
5103 25TH AVENUE DR E Palmetto, FL 34221
3 Beds
2 Baths
1,600 SqFt
Key Details
Sold Price $211,000
Property Type Single Family Home
Sub Type Single Family Residence
Listing Status Sold
Purchase Type For Sale
Square Footage 1,600 sqft
Price per Sqft $131
Subdivision Imperial Ridge Sub
MLS Listing ID U8018963
Sold Date 12/28/18
Bedrooms 3
Full Baths 2
Construction Status Inspections
HOA Fees $16/ann
HOA Y/N Yes
Year Built 1992
Annual Tax Amount $970
Lot Size 9,583 Sqft
Acres 0.22
Property Description
Don't miss this opportunity! The owner has substantially reduced the price since they have committed to relocate. The interior was just professionally repainted as of 11-5-2018. Check out the over-sized corner lot located in this quiet Palmetto neighborhood. 20 minutes to the beach, 15 minutes to downtown St. Pete, and 10 minutes to downtown Bradenton! The home has 3 huge bedrooms and 2 bathrooms with a split floor plan configuration. You will find high ceilings, new custom kitchen cabinets with natural stone back splash and counter tops, new high end ceiling fans and more. The private backyard has new wood fencing with a 10' side gate for boat or RV parking. The large Florida room faces the backyard and is fully screened. The attached garage is finished which could also make a great workshop. There is a large concrete driveway with lots of parking. Owner recently had the roof and A/C replaced, please see attachments . This is truly a great property priced aggressively!
Call the listing agent for an appointment.
Location
State FL
County Manatee
Community Imperial Ridge Sub
Zoning RSF4.5
Direction E
Rooms
Other Rooms Attic, Florida Room, Great Room
Interior
Interior Features Attic Ventilator, Cathedral Ceiling(s), Dry Bar, Eat-in Kitchen, High Ceilings, Open Floorplan, Solid Wood Cabinets, Thermostat, Vaulted Ceiling(s)
Heating Heat Pump
Cooling Central Air
Flooring Carpet, Ceramic Tile
Furnishings Unfurnished
Fireplace false
Appliance Dishwasher, Electric Water Heater, Microwave, Range, Refrigerator
Exterior
Exterior Feature Fence
Parking Features Boat, Garage Door Opener, On Street
Garage Spaces 2.0
Utilities Available Cable Available, Electricity Connected, Sewer Connected
Roof Type Shingle
Porch Rear Porch, Screened
Attached Garage true
Garage true
Private Pool No
Building
Lot Description Corner Lot, Oversized Lot, Paved
Story 1
Entry Level One
Foundation Slab
Lot Size Range Up to 10,889 Sq. Ft.
Sewer Public Sewer
Water Public
Structure Type Block
New Construction false
Construction Status Inspections
Schools
Elementary Schools Virgil Mills Elementary
Middle Schools Buffalo Creek Middle
High Schools Palmetto High
Others
Pets Allowed Yes
Senior Community No
Ownership Fee Simple
Acceptable Financing Cash, Conventional, FHA
Membership Fee Required Required
Listing Terms Cash, Conventional, FHA
Special Listing Condition None
Read Less
Want to know what your home might be worth? Contact us for a FREE valuation!

Our team is ready to help you sell your home for the highest possible price ASAP

© 2024 My Florida Regional MLS DBA Stellar MLS. All Rights Reserved.
Bought with SHIRLEY INTERNATIONAL REALTY

GET MORE INFORMATION





