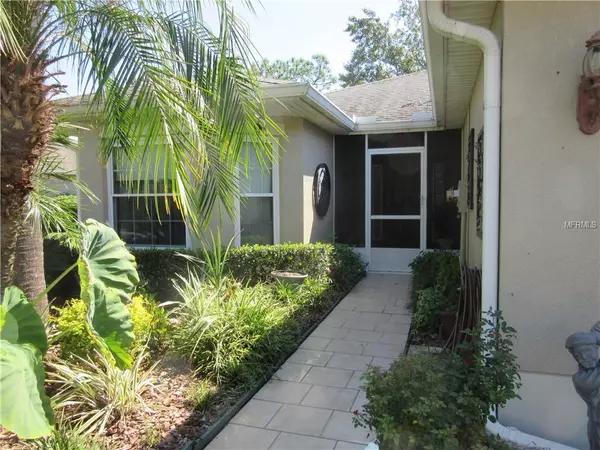$187,500
$194,900
3.8%For more information regarding the value of a property, please contact us for a free consultation.
10354 CHATUGE DR San Antonio, FL 33576
3 Beds
2 Baths
1,684 SqFt
Key Details
Sold Price $187,500
Property Type Single Family Home
Sub Type Villa
Listing Status Sold
Purchase Type For Sale
Square Footage 1,684 sqft
Price per Sqft $111
Subdivision Tampa Bay Golf & Country Club
MLS Listing ID T3132020
Sold Date 03/28/19
Bedrooms 3
Full Baths 2
Construction Status Financing,Inspections
HOA Fees $100/qua
HOA Y/N Yes
Year Built 2004
Annual Tax Amount $805
Lot Size 4,791 Sqft
Acres 0.11
Property Description
Lovely Osprey Villa, fully furnished, on private premium Golf Course, conservation & pond lot. Offering a large Florida Room under Heat & air (17.6’ X 19’) to relax and enjoy wildlife, etc. Side cement slab for your BBQ. A/C was upgraded to 3Ton & new in 2016. And added 6”of attic insulation at that time. Windows are double pane energy efficient, French doors to FL Rm., Antique white upgraded kitchen cabinets, bevel edge counters in kitchen all new kitchen appliances in 2015, new front load washer & dryer in 2017, 4 ceiling fans, all window treatments stay. Appliances include Smooth top stove, side by side Refrig. w/ water & ice in door, microwave & dishwasher. Master bath boasts double sink and large walk in shower w/seat. Large walk in master closet. Tile everywhere except 2nd & 3rd BRs which are Laminate, Carpet in Master. Screened in front entry. Garage offers workshop, upgraded shelving, key pad entry w/2 transmitters. Seller is leaving Golf Cart and many tools. Upgraded light fixtures and plumbing fixtures throughout, Interior painted 3 yrs. ago, Garage floor & driveway was epoxy painted 1 yr. ago, tiled entry & walk way. This home being sold AS IS for convenience of Seller. One of the nicer Villas in the community. Call for a showing Now!
Location
State FL
County Pasco
Community Tampa Bay Golf & Country Club
Zoning MPUD
Interior
Interior Features Ceiling Fans(s), High Ceilings, Skylight(s), Solid Wood Cabinets, Split Bedroom, Walk-In Closet(s), Window Treatments
Heating Central, Electric, Heat Pump
Cooling Central Air
Flooring Laminate, Tile
Fireplaces Type Decorative, Electric, Free Standing
Furnishings Furnished
Fireplace true
Appliance Dishwasher, Disposal, Dryer, Ice Maker, Microwave, Range, Refrigerator, Washer
Laundry Inside
Exterior
Exterior Feature French Doors, Irrigation System, Rain Gutters
Parking Features Garage Door Opener, Workshop in Garage
Garage Spaces 2.0
Community Features Association Recreation - Owned, Deed Restrictions, Fitness Center, Gated, Golf Carts OK, Golf, Pool, Special Community Restrictions, Tennis Courts
Utilities Available Cable Connected, Electricity Connected, Sewer Connected, Sprinkler Meter, Street Lights, Underground Utilities
Amenities Available Cable TV, Clubhouse, Fence Restrictions, Gated, Golf Course, Maintenance, Pool, Recreation Facilities, Shuffleboard Court, Spa/Hot Tub
Waterfront Description Pond
View Y/N 1
View Golf Course, Trees/Woods, Water
Roof Type Shingle
Porch Covered, Enclosed, Screened
Attached Garage true
Garage true
Private Pool No
Building
Lot Description Conservation Area, Level, On Golf Course, Paved, Private
Foundation Slab
Lot Size Range Up to 10,889 Sq. Ft.
Builder Name TransEastern
Sewer Public Sewer
Water Public
Architectural Style Contemporary
Structure Type Block,Stucco
New Construction false
Construction Status Financing,Inspections
Others
Pets Allowed Breed Restrictions, Size Limit, Yes
Senior Community Yes
Pet Size Medium (36-60 Lbs.)
Ownership Fee Simple
Monthly Total Fees $320
Acceptable Financing Cash, Conventional
Membership Fee Required Required
Listing Terms Cash, Conventional
Num of Pet 2
Special Listing Condition None
Read Less
Want to know what your home might be worth? Contact us for a FREE valuation!

Our team is ready to help you sell your home for the highest possible price ASAP

© 2024 My Florida Regional MLS DBA Stellar MLS. All Rights Reserved.
Bought with COLDWELL BANKER RESIDENTIAL

GET MORE INFORMATION





