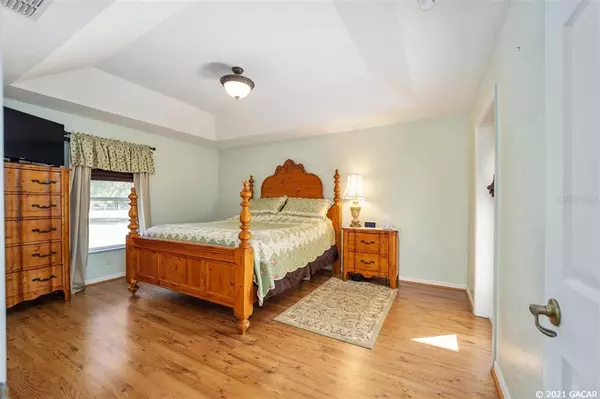$399,000
$399,000
For more information regarding the value of a property, please contact us for a free consultation.
8647 NW 266th ST High Springs, FL 32643
3 Beds
2 Baths
1,684 SqFt
Key Details
Sold Price $399,000
Property Type Single Family Home
Sub Type Single Family Residence
Listing Status Sold
Purchase Type For Sale
Square Footage 1,684 sqft
Price per Sqft $236
Subdivision Danbury Farms
MLS Listing ID GC440686
Sold Date 02/08/21
Bedrooms 3
Full Baths 2
HOA Y/N No
Year Built 2006
Annual Tax Amount $3,166
Lot Size 5.180 Acres
Acres 5.18
Property Description
Tired of the city life but still need the conveniences it brings? Come home to your perfect country dwelling where you can live your Farm life dreams only a few minutes from City of Alachua, Newberry and Gainesville. The custom 2006 built salt water pool home on 5.18 acres is move in ready for you to decorate. No need to update the newly painted exterior and interior, new luxury vinyl planking flooring in living and bedrooms, brand new roof 2020, 2 year new garage door, 1 year new water heater, 1 year new water tank at well, and brand new stove and newer fridge. Use the 10x20 shed for garden storage, or the 24x40 barn for farming equipment, the irrigation system to water your garden for agricultural exemption or clean living. There is also a 100 FT shooting range and you are backing up to a tree farm for privacy. After a great day of gardening, use the stovetop in the garage for canning your fruits and veggies. The sellers are also leaving a washer, dryer, and extra fridge and freezer for you! No need to worry any longer. You new home right outside of Newberry, Fl awaits you.
Location
State FL
County Alachua
Community Danbury Farms
Interior
Interior Features Ceiling Fans(s), Vaulted Ceiling(s)
Heating Central, Electric
Flooring Tile
Appliance Dishwasher, Electric Water Heater, Microwave, Oven, Refrigerator
Laundry Laundry Room
Exterior
Exterior Feature French Doors
Parking Features Driveway, Garage Faces Rear, Garage Faces Side
Garage Spaces 2.0
Fence Boundary Fencing
Pool Child Safety Fence, In Ground
Utilities Available BB/HS Internet Available
Roof Type Shingle
Porch Covered
Attached Garage true
Garage true
Private Pool Yes
Building
Lot Description Cleared
Lot Size Range 5 to less than 10
Builder Name Whitaker of Ocala
Sewer Septic Tank
Water Well
Architectural Style Traditional
Structure Type Concrete,Stucco
Schools
Elementary Schools High Springs Community School-Al
Middle Schools High Springs Community School-Al
High Schools Santa Fe High School-Al
Others
Acceptable Financing Conventional, VA Loan
Membership Fee Required None
Listing Terms Conventional, VA Loan
Read Less
Want to know what your home might be worth? Contact us for a FREE valuation!

Our team is ready to help you sell your home for the highest possible price ASAP

© 2024 My Florida Regional MLS DBA Stellar MLS. All Rights Reserved.
Bought with Keller Williams Gainesville Realty Partners

GET MORE INFORMATION





