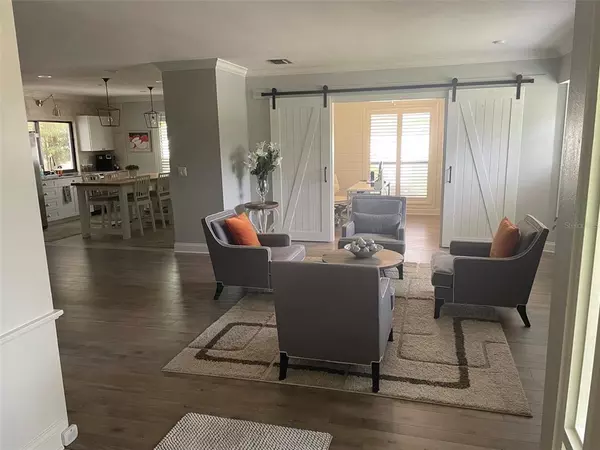$604,100
$624,900
3.3%For more information regarding the value of a property, please contact us for a free consultation.
11809 LIPSEY RD Tampa, FL 33618
3 Beds
2 Baths
2,344 SqFt
Key Details
Sold Price $604,100
Property Type Single Family Home
Sub Type Single Family Residence
Listing Status Sold
Purchase Type For Sale
Square Footage 2,344 sqft
Price per Sqft $257
Subdivision Carrollwood Sub Un 27
MLS Listing ID T3329339
Sold Date 11/19/21
Bedrooms 3
Full Baths 2
Construction Status Financing,Inspections
HOA Fees $50/ann
HOA Y/N Yes
Year Built 1972
Annual Tax Amount $8,124
Lot Size 0.290 Acres
Acres 0.29
Lot Dimensions 92x136
Property Description
Gorgeous Original Carrollwood home with Ski Lake Access! Quiet cul-de-sac location and a spacious 3/2 + office home with 2344 SF living located on huge and private lot. Kitchen features maple shaker cabinets, new granite tops, custom exhaust hood and shelves, custom island and brand-new appliances. Master suite features beautiful accent wall, French doors, walk-in closet, brand new tiled bath, clawfoot tub, and shiplap! An over-sized side load garage is enhanced by the brick pavers and includes extra parking space. Extras include brand new floors, 5" base, crown molding, shiplap, barn doors, private well for irrigation and more! For outside entertaining the home has two separate screened patios, open patio area with pavers and a covered work/carport. Original Carrollwood living with front door mail delivery, lighted tennis courts, lake Carroll access w/boat ramp, fishing pier, and beach. Brand new AC, This property is a MUST-SEE
Location
State FL
County Hillsborough
Community Carrollwood Sub Un 27
Zoning RSC-6
Interior
Interior Features Ceiling Fans(s), Crown Molding, Eat-in Kitchen, Living Room/Dining Room Combo, Master Bedroom Main Floor, Open Floorplan, Solid Surface Counters, Solid Wood Cabinets, Stone Counters, Walk-In Closet(s)
Heating Central
Cooling Central Air
Flooring Ceramic Tile, Laminate
Fireplace false
Appliance Dishwasher, Disposal, Electric Water Heater, Range, Range Hood, Refrigerator
Exterior
Exterior Feature Fence, French Doors, Irrigation System, Rain Gutters, Sidewalk
Garage Spaces 2.0
Community Features Deed Restrictions, Fishing, Park, Playground, Boat Ramp, Sidewalks, Tennis Courts, Water Access
Utilities Available BB/HS Internet Available, Cable Available, Electricity Available, Public, Sprinkler Well, Water Available, Water Connected
Roof Type Shingle
Attached Garage true
Garage true
Private Pool No
Building
Story 1
Entry Level One
Foundation Slab
Lot Size Range 1/4 to less than 1/2
Sewer Private Sewer
Water Public
Structure Type Block,Brick,Stucco
New Construction false
Construction Status Financing,Inspections
Schools
Elementary Schools Carrollwood-Hb
Middle Schools Adams-Hb
High Schools Chamberlain-Hb
Others
Pets Allowed Yes
Senior Community No
Ownership Fee Simple
Monthly Total Fees $50
Acceptable Financing Cash, Conventional, FHA, VA Loan
Membership Fee Required Required
Listing Terms Cash, Conventional, FHA, VA Loan
Special Listing Condition None
Read Less
Want to know what your home might be worth? Contact us for a FREE valuation!

Our team is ready to help you sell your home for the highest possible price ASAP

© 2024 My Florida Regional MLS DBA Stellar MLS. All Rights Reserved.
Bought with KELLER WILLIAMS TAMPA PROP.

GET MORE INFORMATION





