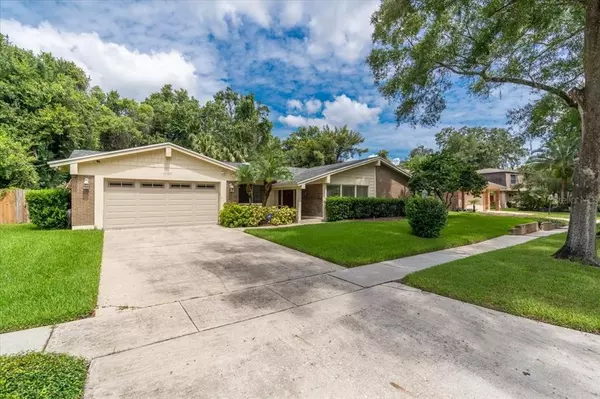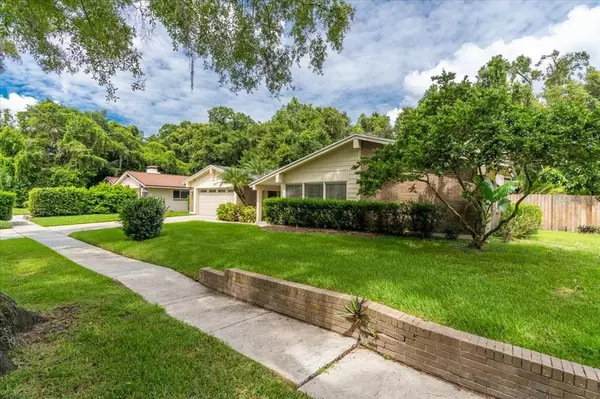$475,000
$475,000
For more information regarding the value of a property, please contact us for a free consultation.
11725 PHOENIX CIR Tampa, FL 33618
4 Beds
3 Baths
1,824 SqFt
Key Details
Sold Price $475,000
Property Type Single Family Home
Sub Type Single Family Residence
Listing Status Sold
Purchase Type For Sale
Square Footage 1,824 sqft
Price per Sqft $260
Subdivision Carrollwood Sub Un 28
MLS Listing ID T3329789
Sold Date 11/08/21
Bedrooms 4
Full Baths 2
Half Baths 1
Construction Status Inspections
HOA Y/N No
Year Built 1972
Annual Tax Amount $4,855
Lot Size 10,454 Sqft
Acres 0.24
Lot Dimensions 85x123
Property Description
You are going to love this beautiful pool home on a quarter acre lot in ORIGINAL CARROLLWOOD! As you
enter the home you will see a formal living room with brand new wood look laminate floors, formal
dining room, 4 bedrooms all with wood flooring, 2 and a half baths. From the Kitchen and Family room
there are sliding glass doors lining the back wall, which surround the large covered patio overlooking
the pool. This backyard is a true oasis with a large pool that was resurfaced in 2018, and plenty of
landscaped space that make it extremely private, you'll want to spend all of your time back there.
Throughout the home you will find endless upgrades such as; scraped and painted ceilings, added
recessed lighting, a NEW ROOF and NEW AC in 2021, NEW WATER HEATER in 2019, new screens, was tented
for termites in 2020 and includes a termite warranty that is transferable to the new owner, a new
garage door, and water softener with reverse osmosis system. Living in Original Carrollwood comes
with many amenities, there is no HOA but residents have access to a private boat ramp, dock, fishing,
a beautiful sandy beach, recreation center with tennis courts, Scottie Cooper Park, Ball fields with a
track and dog park. In addition to being right in the middle Tampa with shopping and other
conveniences close by and plenty to do. Don't miss your opportunity to see this home, make an
appointment today!
Location
State FL
County Hillsborough
Community Carrollwood Sub Un 28
Zoning RSC-6
Rooms
Other Rooms Family Room, Formal Dining Room Separate, Formal Living Room Separate, Inside Utility
Interior
Interior Features Ceiling Fans(s), Crown Molding, Master Bedroom Main Floor, Solid Wood Cabinets, Thermostat, Walk-In Closet(s), Window Treatments
Heating Electric, Heat Pump
Cooling Central Air
Flooring Ceramic Tile, Laminate, Wood
Fireplaces Type Family Room, Wood Burning
Furnishings Unfurnished
Fireplace true
Appliance Dishwasher, Disposal, Kitchen Reverse Osmosis System, Microwave, Range, Refrigerator, Water Filtration System, Water Softener
Laundry Inside, Laundry Room
Exterior
Exterior Feature Fence, Irrigation System, Lighting, Sliding Doors
Parking Features Driveway, Garage Door Opener
Garage Spaces 2.0
Fence Wood
Pool Gunite, In Ground
Community Features Boat Ramp, Fishing, Park, Playground, Sidewalks, Tennis Courts, Water Access
Utilities Available BB/HS Internet Available, Cable Available, Electricity Connected, Phone Available, Public, Sewer Connected, Street Lights
Amenities Available Basketball Court, Dock, Park, Playground, Private Boat Ramp, Recreation Facilities, Tennis Court(s)
Water Access 1
Water Access Desc Lake
View Pool
Roof Type Shingle
Porch Covered
Attached Garage true
Garage true
Private Pool Yes
Building
Lot Description In County, Sidewalk, Paved
Story 1
Entry Level One
Foundation Slab
Lot Size Range 0 to less than 1/4
Sewer Public Sewer
Water Public
Architectural Style Florida, Ranch
Structure Type Brick,Stucco,Wood Frame
New Construction false
Construction Status Inspections
Schools
Elementary Schools Carrollwood-Hb
Middle Schools Adams-Hb
High Schools Chamberlain-Hb
Others
Pets Allowed Yes
HOA Fee Include Recreational Facilities
Senior Community No
Ownership Fee Simple
Acceptable Financing Cash, Conventional, VA Loan
Listing Terms Cash, Conventional, VA Loan
Special Listing Condition None
Read Less
Want to know what your home might be worth? Contact us for a FREE valuation!

Our team is ready to help you sell your home for the highest possible price ASAP

© 2024 My Florida Regional MLS DBA Stellar MLS. All Rights Reserved.
Bought with THE TONI EVERETT COMPANY

GET MORE INFORMATION





