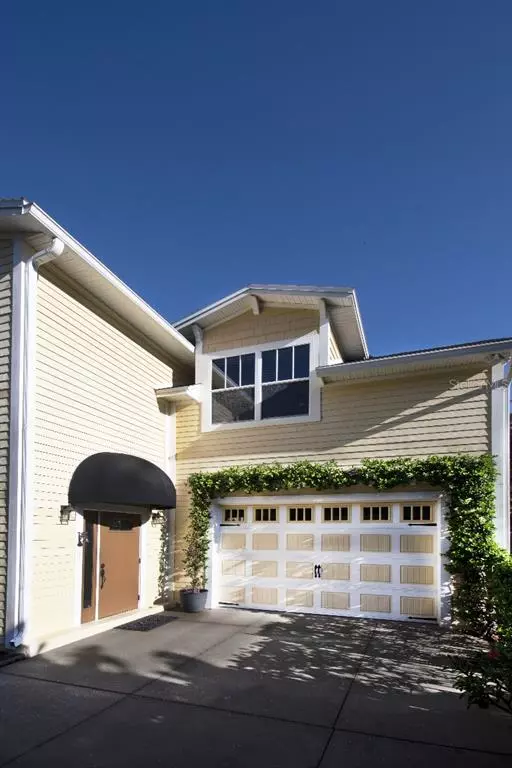$535,000
$530,000
0.9%For more information regarding the value of a property, please contact us for a free consultation.
1828 CHEROKEE TRL Lakeland, FL 33803
4 Beds
4 Baths
2,520 SqFt
Key Details
Sold Price $535,000
Property Type Single Family Home
Sub Type Single Family Residence
Listing Status Sold
Purchase Type For Sale
Square Footage 2,520 sqft
Price per Sqft $212
Subdivision Beacon Hill
MLS Listing ID T3332039
Sold Date 12/07/21
Bedrooms 4
Full Baths 4
HOA Y/N No
Year Built 2008
Annual Tax Amount $4,009
Lot Size 6,534 Sqft
Acres 0.15
Lot Dimensions 53x125
Property Description
Beautiful 2 story, 4Bed/4Bath Craftsman pool home, tucked away in the quiet and highly sought after Beacon Hill Historic District. 10Ft ceilings and crown molding, accentuates the openness of the home. This home has a large, welcoming and relaxing front porch.
Location
State FL
County Polk
Community Beacon Hill
Zoning RA-1
Rooms
Other Rooms Family Room
Interior
Interior Features Ceiling Fans(s), Crown Molding, Eat-in Kitchen, High Ceilings, Living Room/Dining Room Combo, Solid Wood Cabinets, Stone Counters, Thermostat, Walk-In Closet(s)
Heating Central, Electric, Heat Pump
Cooling Central Air
Flooring Carpet, Ceramic Tile, Hardwood
Fireplaces Type Decorative, Gas, Family Room
Furnishings Unfurnished
Fireplace true
Appliance Built-In Oven, Dishwasher, Disposal, Exhaust Fan, Microwave, Range Hood, Refrigerator, Tankless Water Heater
Laundry Inside, Laundry Room, Upper Level
Exterior
Exterior Feature Fence, Irrigation System, Other, Rain Gutters, Sidewalk
Parking Features Driveway, Garage Door Opener, Garage Faces Side
Garage Spaces 1.0
Pool Gunite, In Ground, Lighting, Pool Sweep, Salt Water, Self Cleaning, Tile
Utilities Available Cable Connected, Electricity Connected, Fire Hydrant, Natural Gas Connected, Sewer Connected, Street Lights
Roof Type Shingle
Porch Covered, Front Porch, Patio
Attached Garage true
Garage true
Private Pool Yes
Building
Lot Description City Limits, Level, Sidewalk, Paved
Story 2
Entry Level Two
Foundation Slab
Lot Size Range 0 to less than 1/4
Sewer Public Sewer
Water Public
Structure Type Cement Siding,Stone
New Construction false
Others
Senior Community No
Ownership Fee Simple
Acceptable Financing Cash, Conventional, FHA, VA Loan
Listing Terms Cash, Conventional, FHA, VA Loan
Special Listing Condition None
Read Less
Want to know what your home might be worth? Contact us for a FREE valuation!

Our team is ready to help you sell your home for the highest possible price ASAP

© 2024 My Florida Regional MLS DBA Stellar MLS. All Rights Reserved.
Bought with QUICKSILVER REAL ESTATE GROUP

GET MORE INFORMATION





