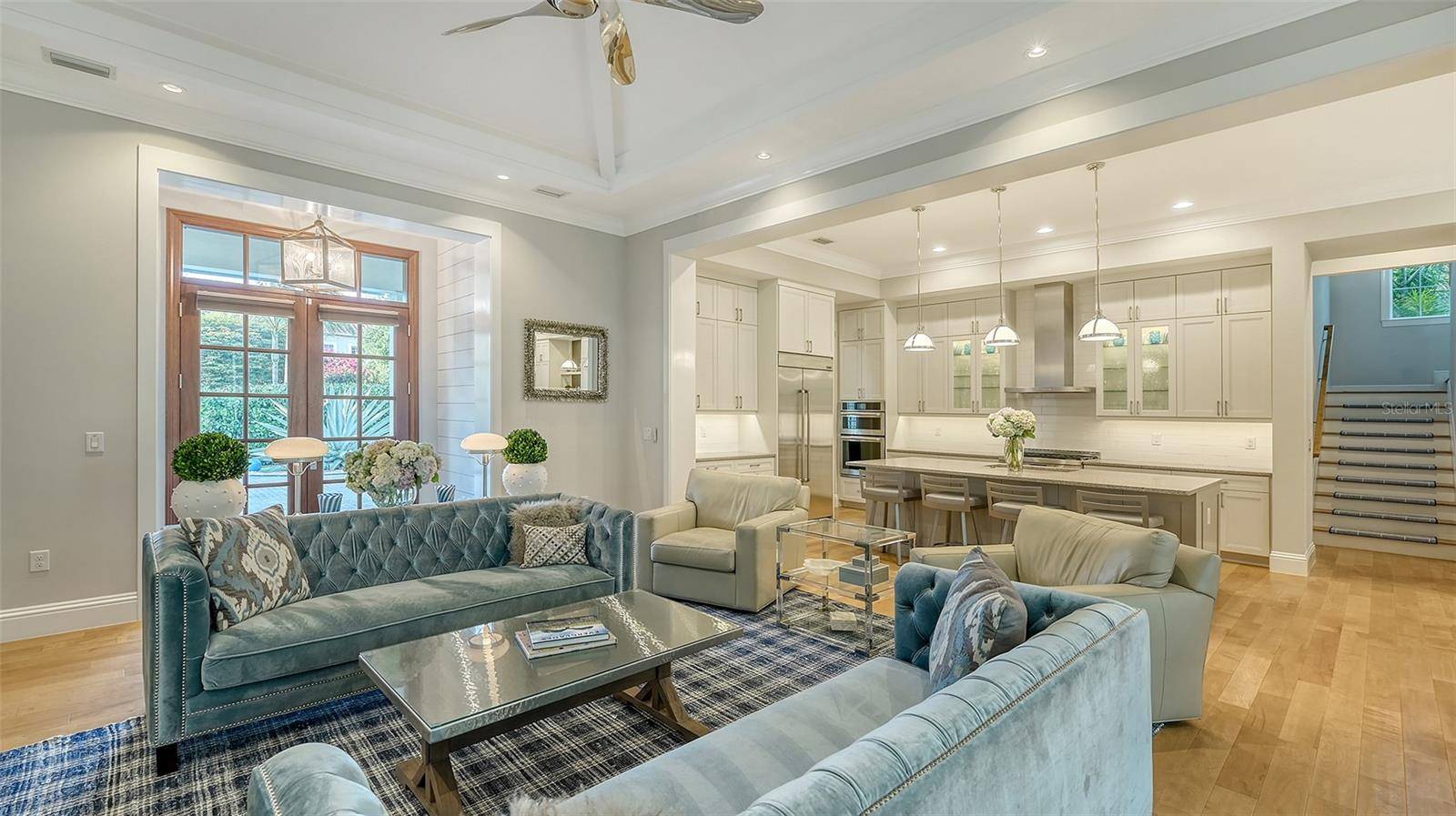1530 PINE BAY DR Sarasota, FL 34231
4 Beds
5 Baths
3,805 SqFt
UPDATED:
Key Details
Property Type Single Family Home
Sub Type Single Family Residence
Listing Status Active
Purchase Type For Sale
Square Footage 3,805 sqft
Price per Sqft $709
Subdivision Johnson Estates
MLS Listing ID A4657245
Bedrooms 4
Full Baths 4
Half Baths 1
Construction Status Completed
HOA Fees $200/ann
HOA Y/N Yes
Annual Recurring Fee 200.0
Year Built 2017
Annual Tax Amount $16,115
Lot Size 10,890 Sqft
Acres 0.25
Lot Dimensions 85x128
Property Sub-Type Single Family Residence
Source Stellar MLS
Property Description
Step inside to soaring vaulted ceilings, expansive windows, and a warm, transitional aesthetic that exudes both comfort and sophistication. The thoughtfully designed open floor plan flows effortlessly from the spacious great room to the dining area and gourmet kitchen—perfect for entertaining or relaxing in style.
The chef's kitchen is a showpiece, outfitted with JennAir Pro Series stainless steel appliances, full-height designer backsplash, custom cabinetry, and a walk-in pantry.
The main-level primary suite is a private retreat, featuring dual walk-in closets and a spa-like bath with separate vanities, a freestanding soaking tub, and a glass-enclosed shower with dual shower heads, a bench seat, and designer tile details. Also on the first floor are a guest bedroom and a versatile office or den. Upstairs, a generous bonus room and two additional bedrooms provide ideal accommodations for family or guests.
Step outside and enjoy the best of Florida living. The screened lanai offers travertine pavers, a custom pool with sun shelf, gas-heated spa, and a full outdoor kitchen with built-in grill and exterior-grade cabinetry. Hurricane-rated electric roll-down screens offer year-round peace of mind and comfort.
Every detail has been thoughtfully curated with high-end finishes throughout: wide-plank hardwood floors, porcelain tile, plush carpeting, 8' solid-core interior doors, impact-rated Low-E insulated windows, custom wood cabinetry, and a stunning mix of quartz and granite countertops. The oversized three-car garage is complete with insulated doors and epoxy flooring.
Located West of the Trail in one of Sarasota's most desirable communities, this home offers unmatched quality, comfort, and coastal charm.
Location
State FL
County Sarasota
Community Johnson Estates
Area 34231 - Sarasota/Gulf Gate Branch
Zoning RSF2
Rooms
Other Rooms Bonus Room, Den/Library/Office, Great Room, Inside Utility, Storage Rooms
Interior
Interior Features Ceiling Fans(s), Crown Molding, Open Floorplan, Primary Bedroom Main Floor, Solid Surface Counters, Solid Wood Cabinets, Tray Ceiling(s), Walk-In Closet(s)
Heating Central, Electric
Cooling Central Air
Flooring Tile, Wood
Fireplaces Type Gas, Insert, Living Room
Furnishings Unfurnished
Fireplace true
Appliance Bar Fridge, Built-In Oven, Dishwasher, Disposal, Exhaust Fan, Gas Water Heater, Microwave, Range, Refrigerator, Tankless Water Heater, Wine Refrigerator
Laundry Inside, Laundry Room
Exterior
Exterior Feature Dog Run, Hurricane Shutters, Lighting, Outdoor Grill, Outdoor Kitchen, Private Mailbox, Sliding Doors
Garage Spaces 3.0
Fence Wood
Pool Gunite, Heated, In Ground, Lighting, Screen Enclosure
Utilities Available BB/HS Internet Available, Cable Available, Cable Connected, Electricity Available, Electricity Connected, Sewer Available, Sewer Connected, Water Available, Water Connected
View Pool, Trees/Woods
Roof Type Metal
Porch Covered, Patio, Screened
Attached Garage true
Garage true
Private Pool Yes
Building
Lot Description In County, Landscaped, Level, Private, Street Dead-End
Story 2
Entry Level Two
Foundation Slab
Lot Size Range 1/4 to less than 1/2
Builder Name Heritage Builders
Sewer Public Sewer
Water Public
Architectural Style Coastal, Florida
Structure Type Block
New Construction false
Construction Status Completed
Schools
Elementary Schools Phillippi Shores Elementary
Middle Schools Brookside Middle
High Schools Riverview High
Others
Pets Allowed Yes
Senior Community No
Ownership Fee Simple
Monthly Total Fees $16
Acceptable Financing Cash, Conventional, FHA, VA Loan
Membership Fee Required Required
Listing Terms Cash, Conventional, FHA, VA Loan
Special Listing Condition None
Virtual Tour https://pix360.com/tour/39668/

GET MORE INFORMATION





