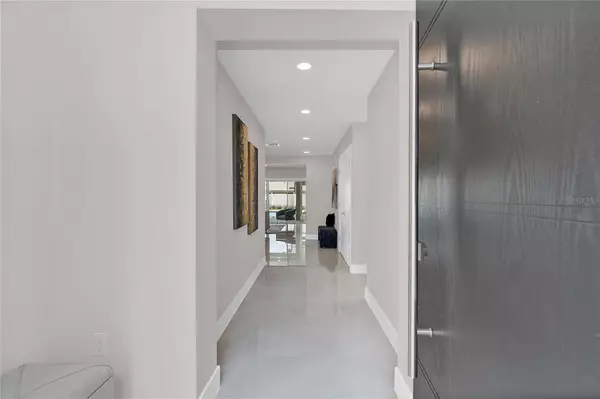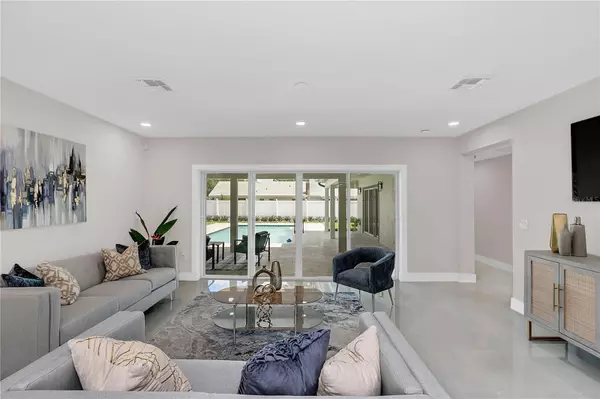2015 SUMMERFIELD RD Winter Park, FL 32792
4 Beds
4 Baths
2,958 SqFt
OPEN HOUSE
Sun Mar 02, 1:00pm - 4:00pm
UPDATED:
03/01/2025 01:56 AM
Key Details
Property Type Single Family Home
Sub Type Single Family Residence
Listing Status Active
Purchase Type For Sale
Square Footage 2,958 sqft
Price per Sqft $507
Subdivision Kenilworth Shores Sec 07
MLS Listing ID O6285086
Bedrooms 4
Full Baths 4
HOA Y/N No
Originating Board Stellar MLS
Year Built 1957
Annual Tax Amount $6,052
Lot Size 10,890 Sqft
Acres 0.25
Property Sub-Type Single Family Residence
Property Description
Upon entering through the charming front porch, you'll be greeted by numerous upgrades, from gleaming porcelain floors to an outdoor oasis designed for luxury living.
Key features include:
Office & Playroom: A dedicated office room and an oversized playroom with a pool table.
Living & Dining Areas: A dining room and a family room offering a stunning view of the pool and an oversized lanai for outdoor living.
Bedrooms & Baths: Four full baths and an amazing master bedroom overlook the pool and backyard.
Chef's Kitchen: Equipped with an oversized island, luxury Bush appliances, custom cabinetry, and beautiful quartz countertops and backsplash. An oversized pantry and a large utility room add to the convenience.
Outdoor Kitchen & Pool: Features a 36' gas grill, wet bar, mini refrigerator, and a dining area overlooking the 14'x28' pool.
Additional Upgrades: LED lights with dimmers, a Nest smart thermostat, a 5-ton A/C unit, a smart water heater, 24”x48” porcelain tiles, prewired outdoor sound system, floating vanities, three smart alarm keyboards, a full pool bath, luxury Delta faucets and shower heads, and smart garden lights.
This home is located just minutes from Downtown Baldwin Park, Winter Park, Rollins College, and a variety of restaurants and shopping venues.
Location
State FL
County Orange
Community Kenilworth Shores Sec 07
Zoning R-1A
Interior
Interior Features Thermostat, Wet Bar
Heating Electric, Heat Pump
Cooling Central Air
Flooring Tile
Fireplace false
Appliance Bar Fridge, Convection Oven, Cooktop, Dishwasher, Disposal, Exhaust Fan, Microwave, Range, Range Hood, Trash Compactor, Wine Refrigerator
Laundry Inside
Exterior
Exterior Feature Balcony
Garage Spaces 1.0
Utilities Available Cable Available, Electricity Connected, Fire Hydrant, Phone Available, Sewer Connected, Sprinkler Meter, Street Lights, Underground Utilities, Water Available
Roof Type Other,Shingle
Attached Garage true
Garage true
Private Pool No
Building
Entry Level One
Foundation Block, Slab
Lot Size Range 1/4 to less than 1/2
Sewer Public Sewer
Water Public
Structure Type Block,Brick,Concrete
New Construction false
Others
Senior Community No
Ownership Fee Simple
Special Listing Condition None
Virtual Tour https://www.propertypanorama.com/instaview/stellar/O6285086

GET MORE INFORMATION





