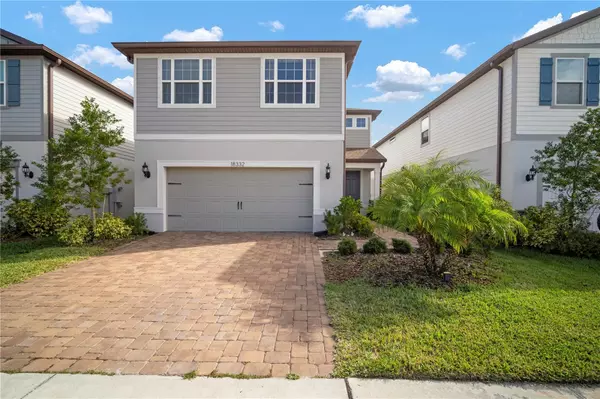18332 RAMBLE ON WAY Land O Lakes, FL 34638
5 Beds
3 Baths
2,615 SqFt
OPEN HOUSE
Sat Feb 22, 11:00am - 1:00pm
Sun Feb 23, 12:00pm - 2:00pm
UPDATED:
02/21/2025 03:49 PM
Key Details
Property Type Single Family Home
Sub Type Single Family Residence
Listing Status Active
Purchase Type For Sale
Square Footage 2,615 sqft
Price per Sqft $214
Subdivision Bexley South 4-4 & North 3-1 Phase A Pb 83 Pg 135
MLS Listing ID TB8350727
Bedrooms 5
Full Baths 3
Construction Status Completed
HOA Fees $303
HOA Y/N Yes
Originating Board Stellar MLS
Year Built 2022
Annual Tax Amount $9,425
Lot Size 4,791 Sqft
Acres 0.11
Property Sub-Type Single Family Residence
Property Description
Welcome to resort-style living in the award-winning Bexley community of Land O' Lakes, FL. This beautifully designed 5-bedroom, 3-bathroom “Trailside” floor plan, built in 2022 by Pulte Homes, offers 2,615 square feet of contemporary elegance and thoughtful design—perfect for modern living. Nestled on a quiet street just minutes from Bexley's top-tier amenities, this home seamlessly blends privacy, convenience, and a wide variety of activities/offerings.
Step inside to a bright and open floor plan, where the spacious family room flows effortlessly into the kitchen and dining area. The gourmet kitchen is a showstopper, featuring stainless steel appliances, a gas range stove, quartz countertops, a large pantry, extra counter space, and a center island with a breakfast bar—ideal for entertaining and everyday life. A guest bedroom and full bathroom on the first floor offer flexibility for visitors or a home office.
Upstairs, the versatile loft provides additional space that can be tailored to your lifestyle—whether as a media room, play area, or work-from-home retreat. You'll also find a convenient upstairs laundry room with washer and dryer, three guest bedrooms, a guest bathroom, and the owner's suite. The primary retreat is a true sanctuary, incorporating an en-suite bathroom with dual vanities and a walk-in shower and walk-in closet.
This home also includes a newer A/C system, water heater, metal hurricane shutters, a spacious two-car garage with epoxy flooring, and a front driveway providing ample parking space.
Bexley is a one-of-a-kind master-planned community that embraces its natural surroundings, preserving the charm of “Old Florida” while offering modern conveniences and world-class amenities. Residents enjoy:
? 1,200 acres of preserved green space
? Miles of scenic walking & biking trails
? Resort-style pools, a splash zone & fire pits
? Clubhouse, fitness center & outdoor adventure areas
? BMX track, soccer fields & multiple playgrounds
? Twisted Sprocket Café
? Dog parks & open-air game rooms
? “The Hub” and “4 and Co.” coworking spaces, provide unique dining, shopping, and fitness options
With top-rated schools like Bexley Elementary and Rushe Middle just a bike ride away, plus quick access to the Suncoast Parkway, I-75, Tampa International Airport, downtown Tampa, and the beaches, this location is truly unbeatable.
This move-in-ready gem offers the perfect blend of modern comfort, elegant design, and vibrant community living. Don't miss your chance to own a piece of Bexley's exceptional lifestyle—schedule your private showing today!
Location
State FL
County Pasco
Community Bexley South 4-4 & North 3-1 Phase A Pb 83 Pg 135
Zoning MPUD
Interior
Interior Features Ceiling Fans(s), Eat-in Kitchen, High Ceilings, Kitchen/Family Room Combo, Living Room/Dining Room Combo, Pest Guard System, PrimaryBedroom Upstairs, Solid Surface Counters, Solid Wood Cabinets, Thermostat, Walk-In Closet(s), Window Treatments
Heating Central
Cooling Central Air
Flooring Carpet
Fireplace false
Appliance Dishwasher, Dryer, Electric Water Heater, Microwave, Range, Refrigerator, Washer
Laundry Electric Dryer Hookup, Inside, Laundry Room, Upper Level, Washer Hookup
Exterior
Exterior Feature Hurricane Shutters, Irrigation System, Rain Gutters, Sidewalk, Sliding Doors
Garage Spaces 2.0
Community Features Clubhouse, Deed Restrictions, Dog Park, Fitness Center, Golf Carts OK, Park, Playground, Pool, Restaurant
Utilities Available Cable Connected, Electricity Connected, Natural Gas Connected, Other, Public, Sewer Connected
Amenities Available Clubhouse, Fitness Center, Park, Playground, Pool
Roof Type Shingle
Porch Covered, Rear Porch
Attached Garage true
Garage true
Private Pool No
Building
Story 2
Entry Level Two
Foundation Slab
Lot Size Range 0 to less than 1/4
Builder Name Pulte
Sewer Public Sewer
Water Public
Architectural Style Contemporary
Structure Type Block,Stucco
New Construction false
Construction Status Completed
Schools
Elementary Schools Bexley Elementary School
Middle Schools Charles S. Rushe Middle-Po
High Schools Sunlake High School-Po
Others
Pets Allowed Breed Restrictions
HOA Fee Include Pool
Senior Community No
Ownership Fee Simple
Monthly Total Fees $50
Acceptable Financing Cash, Conventional, FHA, VA Loan
Membership Fee Required Required
Listing Terms Cash, Conventional, FHA, VA Loan
Special Listing Condition None
Virtual Tour https://www.propertypanorama.com/instaview/stellar/TB8350727

GET MORE INFORMATION





