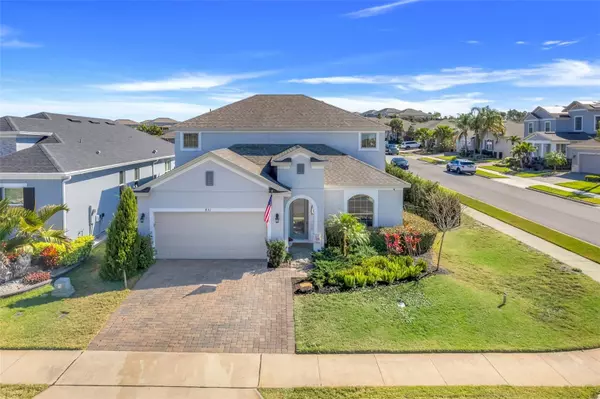831 ZEEK RIDGE CT Clermont, FL 34715
4 Beds
3 Baths
2,560 SqFt
UPDATED:
02/20/2025 08:31 PM
Key Details
Property Type Single Family Home
Sub Type Single Family Residence
Listing Status Active
Purchase Type For Sale
Square Footage 2,560 sqft
Price per Sqft $224
Subdivision Canyons Hlnd Ranch Ph 5
MLS Listing ID G5093043
Bedrooms 4
Full Baths 2
Half Baths 1
HOA Fees $413/qua
HOA Y/N Yes
Originating Board Stellar MLS
Year Built 2019
Annual Tax Amount $4,879
Lot Size 7,405 Sqft
Acres 0.17
Property Sub-Type Single Family Residence
Property Description
Step inside to find a bright, open floor plan with modern accents, including stylish accent walls that add character and charm throughout. The expansive living and dining areas flow seamlessly, creating an inviting space for gatherings. Upstairs, a cozy loft awaits, ideal for family game nights or a quiet retreat, complete with a ping pong table for added fun.
The outdoor oasis is an entertainer's dream. The fully fenced backyard offers some privacy and plenty of space for relaxation or play. Unwind beneath the pergola and hang with the family or watch the dogs play while grilling for alfresco dining or weekend barbecues.
**Community Amenities**
- Basketball courts
- Swimming pool
- Splash pad for the little ones
- Play field
- Walking trails
- Direct connection to the South Lake Trail for cycling and scenic strolls
Located in a prime location, you'll have easy access to major roads, making commuting and exploring all that Clermont and Central Florida has to offer a breeze.
This home is move-in ready and waiting for you to make it yours! Don't miss this opportunity and make your appointment to see it today!
Location
State FL
County Lake
Community Canyons Hlnd Ranch Ph 5
Interior
Interior Features Ceiling Fans(s), Primary Bedroom Main Floor, Stone Counters, Tray Ceiling(s), Walk-In Closet(s)
Heating Central
Cooling Central Air
Flooring Carpet, Tile
Fireplace false
Appliance Dishwasher, Dryer, Microwave, Range, Refrigerator, Washer
Laundry Inside, Laundry Room
Exterior
Exterior Feature Sidewalk, Sliding Doors
Garage Spaces 2.0
Community Features Clubhouse, Playground, Pool, Sidewalks
Utilities Available BB/HS Internet Available, Cable Connected, Electricity Connected, Fiber Optics, Natural Gas Connected, Sewer Available, Water Connected
Roof Type Shingle
Attached Garage true
Garage true
Private Pool No
Building
Lot Description Corner Lot
Story 2
Entry Level Two
Foundation Slab
Lot Size Range 0 to less than 1/4
Sewer Public Sewer
Water Public
Structure Type Block,Stucco
New Construction false
Schools
Elementary Schools Grassy Lake Elementary
Middle Schools East Ridge Middle
High Schools Lake Minneola High
Others
Pets Allowed Breed Restrictions
HOA Fee Include Pool
Senior Community No
Ownership Fee Simple
Monthly Total Fees $137
Acceptable Financing Cash, Conventional, FHA, VA Loan
Membership Fee Required Required
Listing Terms Cash, Conventional, FHA, VA Loan
Special Listing Condition None
Virtual Tour https://player.vimeo.com/video/1057788386?byline=0&title=0&owner=0&name=0&logos=0&profile=0&profilepicture=0&vimeologo=0&portrait=0

GET MORE INFORMATION





