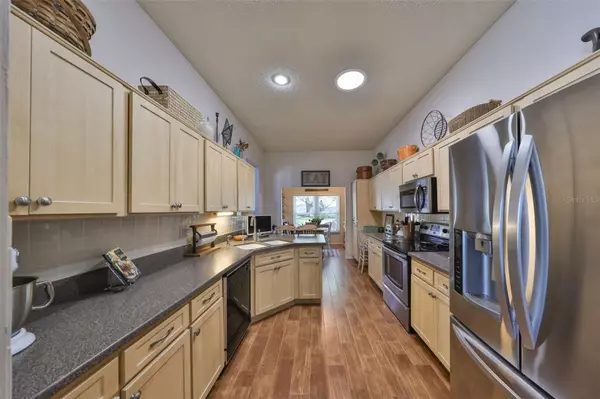658 MASTERPIECE DR #186 Sun City Center, FL 33573
2 Beds
2 Baths
1,489 SqFt
UPDATED:
02/19/2025 03:54 PM
Key Details
Property Type Condo
Sub Type Condominium
Listing Status Active
Purchase Type For Sale
Square Footage 1,489 sqft
Price per Sqft $180
Subdivision Manchester 1 Condo Ph
MLS Listing ID TB8350986
Bedrooms 2
Full Baths 2
Condo Fees $810
HOA Y/N No
Originating Board Stellar MLS
Year Built 1990
Annual Tax Amount $2,227
Lot Size 2,613 Sqft
Acres 0.06
Property Sub-Type Condominium
Property Description
Start your mornings in the cozy café or relax in the enclosed Florida room, which overlooks a serene and spacious backyard. This maintenance-free home includes exterior building upkeep, lawn care, water, pest control, and premium cable in the monthly fee, allowing you to enjoy a stress-free lifestyle.
Recent updates include 9, PGT-High Impact Windows put in by West Shore Homes, a water softener (2 years old), a hot water heater, a new AC unit, and a newly replaced roof. The building is scheduled for fresh exterior painting within the next six months. Additional upgrades include a new garbage disposal and a new refrigerator condenser.
Kings Point offers a wealth of amenities, including two luxurious clubhouses, multiple fitness centers, a spa/salon, six pools, tennis courts, an active golf course, and over 200 social and sports clubs. The community also features an 850-seat theater, a cyber café, and a complimentary transportation system for easy access to shopping, dining, and medical facilities. Golf carts are a popular mode of transport throughout Sun City Center, making every errand a breeze.
As an award-winning 55+ community, Kings Point provides an unparalleled lifestyle of leisure and activity. WIth a full-price commitment, the washer, dryer and golf cart can be included in the sale. Don't miss this opportunity to enjoy resort-style living in one of Florida's top-rated retirement destinations!
Location
State FL
County Hillsborough
Community Manchester 1 Condo Ph
Zoning PD
Interior
Interior Features Ceiling Fans(s), Eat-in Kitchen, High Ceilings, Primary Bedroom Main Floor, Skylight(s), Solid Surface Counters, Solid Wood Cabinets, Thermostat, Walk-In Closet(s)
Heating Central, Electric
Cooling Central Air
Flooring Carpet, Laminate
Fireplace false
Appliance Dishwasher, Disposal, Dryer, Electric Water Heater, Microwave, Range, Refrigerator, Washer, Water Softener
Laundry Inside, Laundry Closet
Exterior
Exterior Feature Irrigation System, Rain Gutters, Sidewalk
Garage Spaces 2.0
Community Features Association Recreation - Owned, Buyer Approval Required, Clubhouse, Community Mailbox, Deed Restrictions, Dog Park, Fitness Center, Gated Community - Guard, Golf Carts OK, Golf, Irrigation-Reclaimed Water, Pool, Restaurant, Sidewalks, Special Community Restrictions, Tennis Courts
Utilities Available BB/HS Internet Available, Cable Connected, Electricity Connected
Roof Type Shingle
Attached Garage true
Garage true
Private Pool No
Building
Story 1
Entry Level One
Foundation Slab
Sewer Public Sewer
Water Public
Structure Type Block,Stucco
New Construction false
Others
HOA Fee Include Guard - 24 Hour,Cable TV,Common Area Taxes,Pool,Escrow Reserves Fund,Insurance,Internet,Maintenance Structure,Maintenance Grounds,Maintenance,Management,Pest Control,Private Road,Recreational Facilities,Security,Sewer,Trash,Water
Senior Community Yes
Ownership Condominium
Monthly Total Fees $810
Acceptable Financing Cash, Conventional
Listing Terms Cash, Conventional
Special Listing Condition None
Virtual Tour https://www.propertypanorama.com/instaview/stellar/TB8350986

GET MORE INFORMATION





