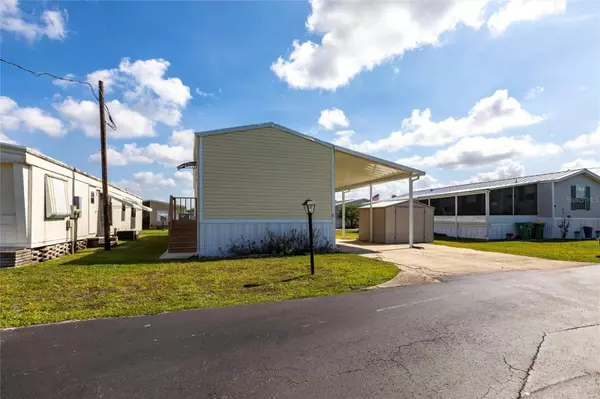25163 MARION AVE #8 Punta Gorda, FL 33950
2 Beds
2 Baths
896 SqFt
UPDATED:
02/19/2025 12:07 AM
Key Details
Property Type Manufactured Home
Sub Type Manufactured Home - Post 1977
Listing Status Active
Purchase Type For Sale
Square Footage 896 sqft
Price per Sqft $144
Subdivision Bay Palms Mob Home Park
MLS Listing ID C7505240
Bedrooms 2
Full Baths 2
HOA Fees $152/mo
HOA Y/N Yes
Originating Board Stellar MLS
Year Built 2005
Annual Tax Amount $1,901
Lot Size 3,484 Sqft
Acres 0.08
Property Sub-Type Manufactured Home - Post 1977
Property Description
The primary suite provides a private retreat with its own bath with a walk-in shower, while the second bedroom is opposite end of the home ideal for guests to have privacy and the second bathroom adjacent to the guest bedroom. Your enclosed sunroom is perfect for addional living or office space and adds another 228' sq feet of living space to your home. The vinyl flooring, ceiling fans, and large windows allow for effortless comfort throughout. Step outside and take advantage of the community pool, clubhouse, and low-maintenance living, with water, sewer, trash, and lawn care all included in the HOA.
Located just minutes from downtown Punta Gorda, this home offers quick access to Fishermen's Village, waterfront parks, golf courses, and the scenic Harborwalk along Charlotte Harbor. Whether you're looking for a seasonal retreat or a full-time residence, this home delivers unbeatable value in a prime location. Schedule a tour today and start enjoying the Florida lifestyle!
Location
State FL
County Charlotte
Community Bay Palms Mob Home Park
Zoning MHP
Rooms
Other Rooms Florida Room, Inside Utility
Interior
Interior Features Ceiling Fans(s), Crown Molding, Eat-in Kitchen, High Ceilings, Living Room/Dining Room Combo, Open Floorplan, Split Bedroom, Vaulted Ceiling(s), Window Treatments
Heating Central, Electric
Cooling Central Air
Flooring Vinyl
Fireplace false
Appliance Dishwasher, Dryer, Ice Maker, Microwave, Range, Range Hood, Refrigerator, Tankless Water Heater, Washer
Laundry Inside
Exterior
Exterior Feature Lighting
Parking Features Covered
Community Features Clubhouse, Pool
Utilities Available Cable Connected, Electricity Connected, Sewer Connected, Water Connected
Roof Type Metal
Porch Enclosed, Side Porch
Garage false
Private Pool No
Building
Lot Description Landscaped
Entry Level One
Foundation Crawlspace
Lot Size Range 0 to less than 1/4
Sewer Private Sewer
Water Public
Structure Type Vinyl Siding
New Construction false
Others
Pets Allowed Yes
HOA Fee Include Pool,Maintenance Grounds,Sewer,Trash,Water
Senior Community Yes
Pet Size Small (16-35 Lbs.)
Ownership Co-op
Monthly Total Fees $152
Acceptable Financing Cash, Conventional, Other
Membership Fee Required Required
Listing Terms Cash, Conventional, Other
Num of Pet 2
Special Listing Condition None
Virtual Tour https://www.propertypanorama.com/instaview/stellar/C7505240

GET MORE INFORMATION





