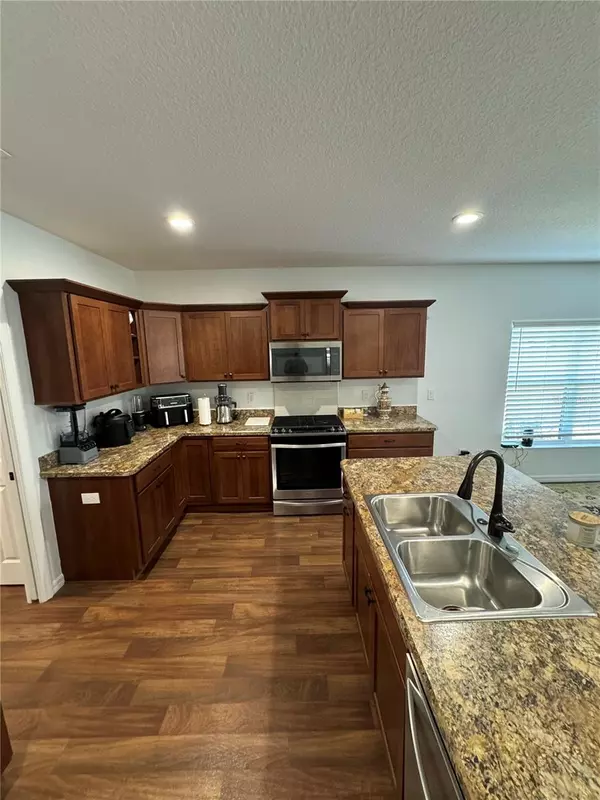4556 WATER OAK TER Oxford, FL 34484
3 Beds
3 Baths
1,634 SqFt
UPDATED:
02/13/2025 03:49 PM
Key Details
Property Type Single Family Home
Sub Type Single Family Residence
Listing Status Active
Purchase Type For Sale
Square Footage 1,634 sqft
Price per Sqft $226
Subdivision Grand Oaks Manor Ph 1
MLS Listing ID G5091650
Bedrooms 3
Full Baths 2
Half Baths 1
HOA Fees $150/mo
HOA Y/N Yes
Originating Board Stellar MLS
Year Built 2019
Annual Tax Amount $2,416
Lot Size 5,227 Sqft
Acres 0.12
Property Sub-Type Single Family Residence
Property Description
This vibrant community offers an impressive 13,000 sq. ft. clubhouse featuring a state-of-the-art fitness center, caterer's kitchen, media room, heated saltwater resort-style pool and spa, pickleball courts, playground, two dog parks, and scenic nature trails.
Built in 2019, this beautifully designed home boasts an open and spacious split-floor plan with designer colors and finishes throughout. The oversized primary suite includes a luxurious ensuite bath and a walk-in closet. The inviting kitchen, dining, and living areas flow seamlessly to a rear lanai and a covered front porch overlooking a charming park across the street.
The guest bedrooms share a Jack & Jill bathroom, each with ample closet space. Additional highlights include a breezeway leading to rear garage access, and attic flooring installed by the builder for extra storage with pull-down stairs.
This move-in-ready home offers the perfect blend of comfort, convenience, and resort-style living—don't miss your chance to make it yours!
Location
State FL
County Sumter
Community Grand Oaks Manor Ph 1
Zoning R1
Interior
Interior Features Ceiling Fans(s), Eat-in Kitchen, Kitchen/Family Room Combo, Living Room/Dining Room Combo, Open Floorplan, Primary Bedroom Main Floor, Thermostat, Walk-In Closet(s)
Heating Central, Gas
Cooling Central Air
Flooring Vinyl
Fireplace false
Appliance Dishwasher, Disposal, Microwave, Range
Laundry Electric Dryer Hookup, Laundry Room, Washer Hookup
Exterior
Exterior Feature Irrigation System
Garage Spaces 2.0
Pool Child Safety Fence, Salt Water
Community Features Clubhouse, Community Mailbox, Dog Park, Fitness Center, Golf Carts OK, Handicap Modified, Irrigation-Reclaimed Water, Park, Playground, Pool, Sidewalks, Tennis Courts, Wheelchair Access
Utilities Available BB/HS Internet Available, Cable Connected, Electricity Connected, Fiber Optics, Fire Hydrant, Mini Sewer, Natural Gas Available, Phone Available, Sewer Available, Sprinkler Meter, Street Lights, Underground Utilities, Water Connected
Amenities Available Basketball Court, Cable TV, Clubhouse, Fitness Center, Handicap Modified, Maintenance, Park, Pickleball Court(s), Playground, Pool, Recreation Facilities, Spa/Hot Tub, Trail(s), Vehicle Restrictions, Wheelchair Access
View Park/Greenbelt
Roof Type Shingle
Porch Front Porch
Attached Garage true
Garage true
Private Pool No
Building
Entry Level One
Foundation Slab
Lot Size Range 0 to less than 1/4
Sewer Public Sewer
Water Public
Structure Type Other,Stucco
New Construction false
Schools
Elementary Schools Wildwood Elementary
Middle Schools Wildwood Middle
High Schools Wildwood High
Others
Pets Allowed Cats OK, Dogs OK
HOA Fee Include Common Area Taxes,Pool,Management,Recreational Facilities
Senior Community No
Ownership Fee Simple
Monthly Total Fees $150
Membership Fee Required Required
Special Listing Condition None
Virtual Tour https://www.propertypanorama.com/instaview/stellar/G5091650

GET MORE INFORMATION





