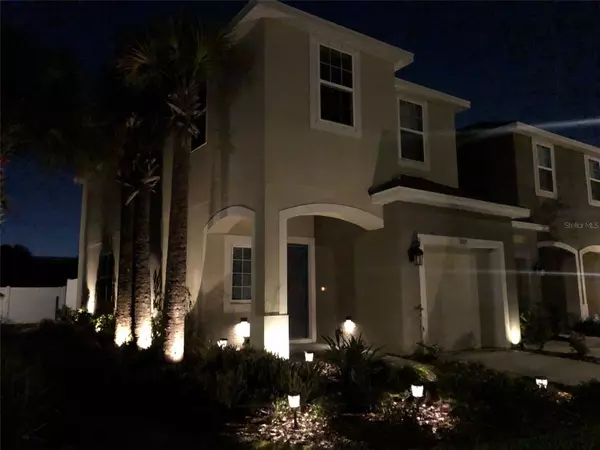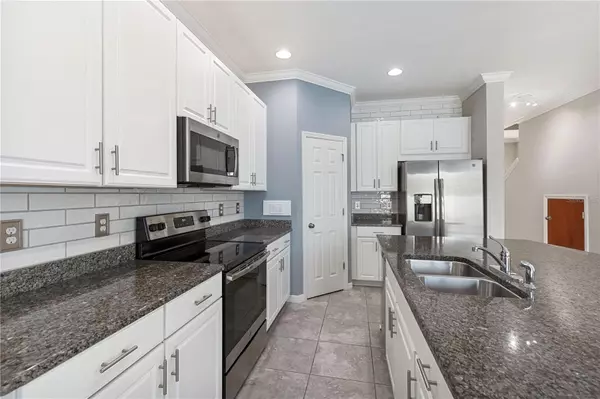7055 SUMMER HOLLY PL Riverview, FL 33578
3 Beds
3 Baths
1,576 SqFt
OPEN HOUSE
Sun Feb 09, 12:00pm - 2:00pm
UPDATED:
02/07/2025 08:58 PM
Key Details
Property Type Townhouse
Sub Type Townhouse
Listing Status Active
Purchase Type For Sale
Square Footage 1,576 sqft
Price per Sqft $199
Subdivision Oak Creek Prcl 8 Ph 1
MLS Listing ID TB8346632
Bedrooms 3
Full Baths 2
Half Baths 1
HOA Fees $199/mo
HOA Y/N Yes
Originating Board Stellar MLS
Year Built 2018
Annual Tax Amount $3,241
Lot Size 2,613 Sqft
Acres 0.06
Property Description
The kitchen features 42 inch white cabinets, granite countertops, stainless steel appliances, subway tile backsplash, a spacious walk-in pantry, and an oversized kitchen island which doubles as a breakfast bar.
The generously sized master bedroom has a walk in closet and an ensuite bathroom with dual vanity sinks and a glass enclosed walk-in shower. The laundry closet with washer and dryer conveniently included is located upstairs.
Enjoy your free time at the community pool while the HOA takes care of lawn maintenance and landscaping. This location is perfect for the commuter with easy access to Tampa, I75, and the Selmon Expressway. There's plenty of restaurants nearby in Brandon, and the gorgeous Siesta Key Beach is only an hour away!
This community has a LOW HOA, NO CDD, and plenty of extra parking for guests. The Association is responsible for the maintenance of the roof and exterior of the home, plus the included hurricane shutters provide additional peace of mind.
This meticulously maintained property is move-in ready for its new owners.
Location
State FL
County Hillsborough
Community Oak Creek Prcl 8 Ph 1
Zoning PD
Interior
Interior Features Crown Molding, Eat-in Kitchen, High Ceilings, Kitchen/Family Room Combo, Open Floorplan, PrimaryBedroom Upstairs, Stone Counters, Thermostat, Walk-In Closet(s)
Heating Central, Heat Pump
Cooling Central Air
Flooring Carpet, Ceramic Tile
Fireplace false
Appliance Dishwasher, Disposal, Dryer, Electric Water Heater, Exhaust Fan, Microwave, Range, Refrigerator, Washer
Laundry Laundry Closet, Upper Level
Exterior
Exterior Feature Irrigation System, Lighting, Sidewalk, Sliding Doors
Garage Spaces 1.0
Community Features Community Mailbox, Deed Restrictions, Pool, Sidewalks
Utilities Available BB/HS Internet Available, Cable Available, Electricity Connected, Sewer Connected, Underground Utilities, Water Connected
Roof Type Shingle
Porch Front Porch, Rear Porch
Attached Garage true
Garage true
Private Pool No
Building
Entry Level Two
Foundation Block
Lot Size Range 0 to less than 1/4
Builder Name Taylor Morrison
Sewer Public Sewer
Water Public
Architectural Style Contemporary
Structure Type Block,Stucco
New Construction false
Others
Pets Allowed Breed Restrictions, Number Limit, Yes
HOA Fee Include Pool,Escrow Reserves Fund,Insurance,Maintenance Structure,Maintenance Grounds,Maintenance,Trash
Senior Community No
Ownership Fee Simple
Monthly Total Fees $199
Acceptable Financing Cash, Conventional, FHA, VA Loan
Membership Fee Required Required
Listing Terms Cash, Conventional, FHA, VA Loan
Num of Pet 3
Special Listing Condition None

GET MORE INFORMATION





