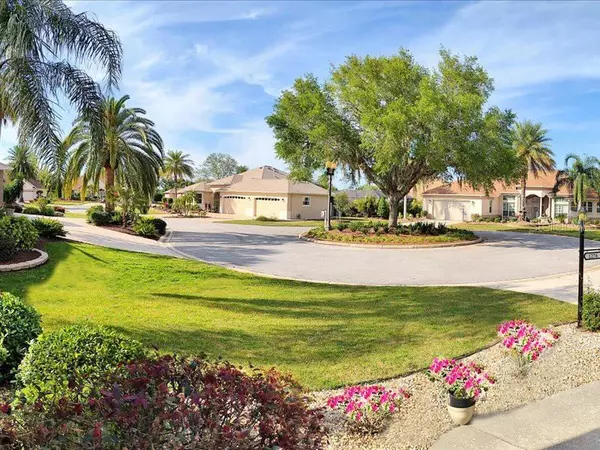1276 BENNETT PL The Villages, FL 32162
3 Beds
2 Baths
2,439 SqFt
OPEN HOUSE
Thu Feb 27, 1:00pm - 4:00pm
UPDATED:
02/18/2025 11:17 PM
Key Details
Property Type Single Family Home
Sub Type Single Family Residence
Listing Status Active
Purchase Type For Sale
Square Footage 2,439 sqft
Price per Sqft $380
Subdivision Villages Of Sumter
MLS Listing ID G5091771
Bedrooms 3
Full Baths 2
HOA Y/N No
Originating Board Stellar MLS
Year Built 2005
Annual Tax Amount $6,223
Lot Size 0.430 Acres
Acres 0.43
Property Sub-Type Single Family Residence
Property Description
DON'T MISS: your chance to acquire a Premier Series Williamsburg home at an outstanding value . . . before another discerning buyer discovers this outstanding opportunity.
IMAGINE: customizing your dream home with ease in this charming Florida-style residence. Boasting a solid concrete-block stucco build, a new roof (2022), and a new water heater (2025), this home presents a truly unique opportunity to create your dream space. Imagine transforming the expansive wrap-around bar and eat-in kitchen with island-envisioning sleek professional-grade appliances, luxurious marble, or gleaming granite surfaces. Imagine a few carefully chosen upgrades to perfectly reflect your personal style, creating instant equity. LOCATED: between Palmer Legends Championship Golf Course and Lake Sumter Landing, the Premier Village, Bridgeport at Lake Sumter, epitomizes refined Florida living. Your golf cart delivers leisure to your doorstep—perfect for dawn tee times, dining at the renovated Palmer Legends clubhouse, practicing at the range, or exploring Lake Sumter Landing's dynamic entertainment scene. Join companions for twilight cocktails or waterfront cuisine—moments away. DREAMING of an outdoor oasis or yearning for privacy? Your quest ends here! Positioned on a tranquil cul-de-sac, the generous 0.43-acre lot offers you the ability to construct a glistening pool or outdoor kitchen of your dreams, or simply enjoy the enhanced buffer from neighboring properties.
INDULGE in the spacious owner's retreat with private lanai access and a spa-inspired bath, boasting a tiled Roman shower and walk-in closets. Soaring 10-ft and 12-ft tray ceilings, plantation shutters, and 6" elegant crown and baseboard moldings adorn each space. Premium features include recessed illumination, Hunter Douglas honeycomb shades, re-finishable hardwood floors, ceramic tile and a Hide-A-Way entrance screen.
ENJOY a plethora of natural sunlight streaming through this flowing layout, transitioning effortlessly between an inviting living room to an open dining room – perfect for entertaining effortlessly. Retreat to your secluded glass-enclosed lanai with floor-to-ceiling doors and dual 54" ceiling fans where balmy breezes invite relaxation. Imagine the possibilities . . . a split layout ensures guest privacy, featuring a distinctive trompe l'oeil ceiling and third den/bedroom with a master craftsman built-in desk, entertainment and display area. The immaculate laundry room offers abundant storage, while the oversized garage accommodates 2 vehicles, golf cart, a workspace, and attic storage.
EXPERIENCE Florida... Don't just buy a home—invest in a lifestyle that allows you to curate your living space through personalized touches without the chaos of a full renovation. Distinctive properties like this command swift attention.
CALL TODAY to secure your private showing. This property is priced to sell!
Location
State FL
County Sumter
Community Villages Of Sumter
Zoning RESI
Interior
Interior Features Built-in Features, Ceiling Fans(s), Crown Molding, Eat-in Kitchen, High Ceilings, Living Room/Dining Room Combo, Open Floorplan, Solid Surface Counters, Solid Wood Cabinets, Split Bedroom, Thermostat, Tray Ceiling(s), Walk-In Closet(s), Window Treatments
Heating Natural Gas
Cooling Central Air
Flooring Bamboo, Ceramic Tile, Tile, Wood
Fireplace false
Appliance Dishwasher, Disposal, Dryer, Electric Water Heater, Microwave, Range, Refrigerator, Washer
Laundry Inside, Laundry Room
Exterior
Exterior Feature French Doors, Lighting, Rain Gutters, Shade Shutter(s), Sidewalk, Sliding Doors, Sprinkler Metered, Storage
Parking Features Garage Door Opener
Garage Spaces 2.0
Community Features Deed Restrictions, Fitness Center, Golf Carts OK, Golf, Irrigation-Reclaimed Water, Park, Playground, Pool, Sidewalks, Tennis Courts
Utilities Available Cable Available, Electricity Connected, Natural Gas Connected, Phone Available, Sewer Connected, Sprinkler Meter, Street Lights, Underground Utilities, Water Connected
Amenities Available Basketball Court, Fitness Center, Golf Course, Park, Pickleball Court(s), Pool, Recreation Facilities, Shuffleboard Court, Tennis Court(s), Trail(s)
Roof Type Shingle
Attached Garage true
Garage true
Private Pool No
Building
Entry Level One
Foundation Slab
Lot Size Range 1/4 to less than 1/2
Sewer Public Sewer
Water Public
Structure Type Block,Stucco
New Construction false
Others
HOA Fee Include Pool,Recreational Facilities,Trash
Senior Community Yes
Ownership Fee Simple
Monthly Total Fees $199
Special Listing Condition None
Virtual Tour https://www.propertypanorama.com/instaview/stellar/G5091771

GET MORE INFORMATION





