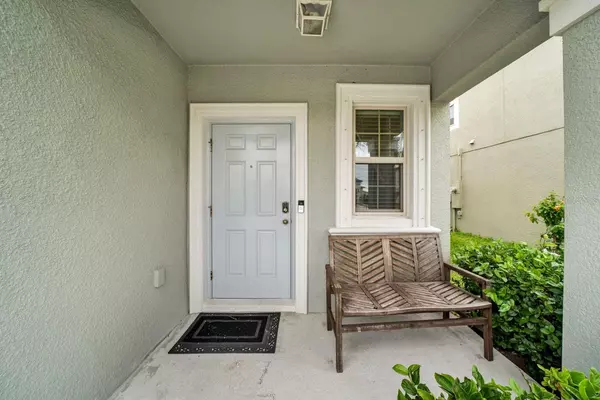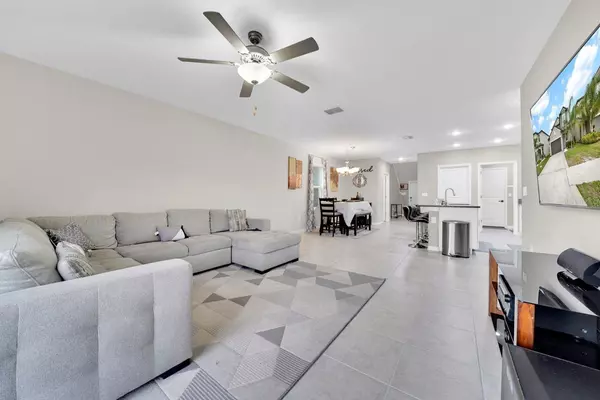9512 LEMON DROP LOOP Sun City Center, FL 33573
5 Beds
3 Baths
2,515 SqFt
OPEN HOUSE
Sat Feb 22, 10:00am - 1:00pm
UPDATED:
02/18/2025 07:27 PM
Key Details
Property Type Single Family Home
Sub Type Single Family Residence
Listing Status Active
Purchase Type For Sale
Square Footage 2,515 sqft
Price per Sqft $158
Subdivision Belmont South Ph 2E
MLS Listing ID TB8340067
Bedrooms 5
Full Baths 2
Half Baths 1
HOA Fees $100/ann
HOA Y/N Yes
Originating Board Stellar MLS
Year Built 2021
Annual Tax Amount $7,506
Lot Size 5,227 Sqft
Acres 0.12
Lot Dimensions 41.99x121
Property Sub-Type Single Family Residence
Property Description
Don't miss the opportunity to own this beautifully maintained 2021 Columbia model by Lennar. With 5 spacious bedrooms, 3 bathrooms, and a versatile layout, this home is perfect for families of any size. The master suite is conveniently located on the first floor and features a walk-in closet with custom built-ins and a luxurious ensuite bathroom.
Upstairs, you'll find 4 additional bedrooms and a flexible loft area ideal for an office, playroom, or additional living space.
The heart of the home is the open-concept great room, which seamlessly flows into the gourmet kitchen, complete with a large island and gas appliances—perfect for entertaining or family gatherings. Recent upgrades, including new tile flooring on the first floor, enhance the modern, move-in-ready appeal.
Energy-efficient features like an insulated attic and solar attic fan help reduce utility costs, making this home both eco-friendly and budget-conscious. Step outside to the spacious backyard, featuring a playground and ample room for outdoor activities, plus a cozy porch area ideal for relaxation or entertaining. The extended driveway and two-car garage offer plenty of parking and storage space.
Located in a desirable community with an affordable $8/month HOA fee, you'll enjoy access to top-tier amenities, including tennis courts, a clubhouse, fitness center, pool, trails, and paved sidewalks for walking or biking in a safe, family-friendly environment.
Conveniently located just minutes from shopping, dining, and entertainment options, including Publix right down the street, this home offers the perfect blend of comfort and luxury. Plus, it's situated in an area surrounded by multi-million-dollar homes, adding even more value to this prime location.
Priced to sell quickly, this practically new construction is an incredible value. Schedule your showing today and don't miss the chance to make this beautiful home yours!
Location
State FL
County Hillsborough
Community Belmont South Ph 2E
Zoning PD
Rooms
Other Rooms Inside Utility
Interior
Interior Features Attic Fan, Ceiling Fans(s), Kitchen/Family Room Combo, Living Room/Dining Room Combo, Open Floorplan, Walk-In Closet(s), Window Treatments
Heating Central, Electric
Cooling Central Air
Flooring Carpet, Tile
Furnishings Unfurnished
Fireplace false
Appliance Convection Oven, Dishwasher, Disposal, Dryer, Microwave, Range, Refrigerator, Washer
Laundry Gas Dryer Hookup, Inside, Laundry Room, Washer Hookup
Exterior
Exterior Feature Irrigation System, Rain Gutters, Sidewalk
Garage Spaces 2.0
Community Features Clubhouse, Community Mailbox, Deed Restrictions, Fitness Center, Golf Carts OK, Playground, Pool, Sidewalks, Tennis Courts
Utilities Available Cable Connected, Electricity Available, Electricity Connected, Natural Gas Available, Natural Gas Connected, Phone Available, Public, Sewer Connected, Water Available, Water Connected
Amenities Available Clubhouse, Fitness Center, Lobby Key Required, Maintenance, Park, Playground, Pool, Recreation Facilities, Tennis Court(s), Trail(s)
Roof Type Shingle
Porch Rear Porch
Attached Garage true
Garage true
Private Pool No
Building
Story 2
Entry Level Two
Foundation Slab
Lot Size Range 0 to less than 1/4
Sewer Public Sewer
Water None
Structure Type Stucco
New Construction false
Schools
Elementary Schools Belmont Elementary School
Middle Schools Eisenhower-Hb
High Schools Sumner High School
Others
Pets Allowed Yes
HOA Fee Include Pool,Recreational Facilities
Senior Community No
Ownership Fee Simple
Monthly Total Fees $8
Acceptable Financing Cash, Conventional, FHA, Other, USDA Loan, VA Loan
Membership Fee Required Required
Listing Terms Cash, Conventional, FHA, Other, USDA Loan, VA Loan
Special Listing Condition None
Virtual Tour https://www.propertypanorama.com/instaview/stellar/TB8340067

GET MORE INFORMATION





