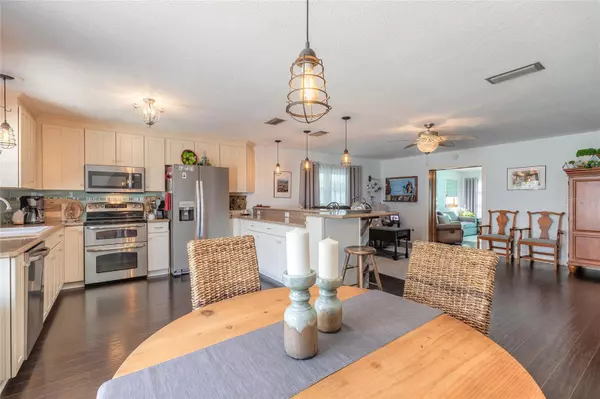
2139 S CENTRAL AVE Flagler Beach, FL 32136
2 Beds
2 Baths
1,728 SqFt
UPDATED:
12/11/2024 02:41 AM
Key Details
Property Type Single Family Home
Sub Type Single Family Residence
Listing Status Active
Purchase Type For Sale
Square Footage 1,728 sqft
Price per Sqft $404
Subdivision Fuquay Sub
MLS Listing ID NS1083075
Bedrooms 2
Full Baths 2
HOA Y/N No
Originating Board Stellar MLS
Year Built 1979
Annual Tax Amount $7,027
Lot Size 4,791 Sqft
Acres 0.11
Property Description
Location
State FL
County Flagler
Community Fuquay Sub
Zoning R1
Interior
Interior Features Ceiling Fans(s), Living Room/Dining Room Combo, Primary Bedroom Main Floor, Walk-In Closet(s)
Heating Electric
Cooling Central Air
Flooring Other
Fireplace false
Appliance Dishwasher, Electric Water Heater, Microwave, Range, Refrigerator
Laundry In Garage
Exterior
Exterior Feature Lighting, Private Mailbox
Garage Spaces 2.0
Utilities Available Public
Roof Type Shingle
Attached Garage true
Garage true
Private Pool No
Building
Entry Level One
Foundation Slab
Lot Size Range 0 to less than 1/4
Sewer Public Sewer
Water Public
Structure Type Concrete
New Construction false
Others
Senior Community No
Ownership Fee Simple
Special Listing Condition None


GET MORE INFORMATION





