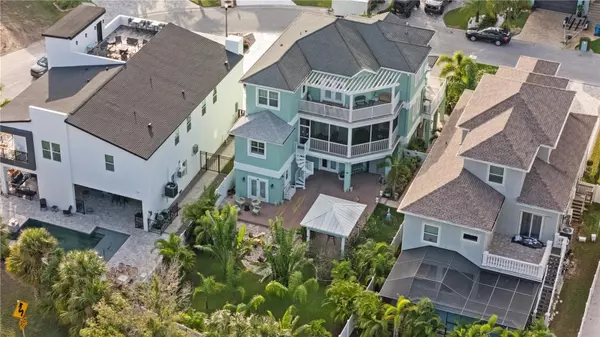
5632 EGRETS PL New Port Richey, FL 34652
3 Beds
3 Baths
2,440 SqFt
UPDATED:
11/11/2024 06:50 AM
Key Details
Property Type Single Family Home
Sub Type Single Family Residence
Listing Status Pending
Purchase Type For Sale
Square Footage 2,440 sqft
Price per Sqft $297
Subdivision Egrets Place Condo
MLS Listing ID W7869699
Bedrooms 3
Full Baths 3
Construction Status Appraisal,Financing,Inspections
HOA Fees $371/qua
HOA Y/N Yes
Originating Board Stellar MLS
Year Built 2015
Annual Tax Amount $6,033
Lot Size 9,147 Sqft
Acres 0.21
Property Description
Location
State FL
County Pasco
Community Egrets Place Condo
Zoning MF2
Rooms
Other Rooms Great Room, Inside Utility
Interior
Interior Features Built-in Features, Ceiling Fans(s), Central Vaccum, Coffered Ceiling(s), Crown Molding, Eat-in Kitchen, Elevator, High Ceilings, Open Floorplan, PrimaryBedroom Upstairs, Solid Surface Counters, Split Bedroom, Tray Ceiling(s), Walk-In Closet(s), Wet Bar, Window Treatments
Heating Central, Electric
Cooling Central Air
Flooring Tile, Wood
Fireplace false
Appliance Dishwasher, Disposal, Dryer, Microwave, Range, Range Hood, Refrigerator, Washer, Water Softener, Wine Refrigerator
Laundry Inside, Laundry Room
Exterior
Exterior Feature Balcony, French Doors, Irrigation System, Rain Gutters, Sliding Doors
Parking Features Driveway, Ground Level, Oversized, Tandem, Workshop in Garage
Garage Spaces 4.0
Fence Fenced
Community Features Buyer Approval Required, Deed Restrictions, Gated Community - No Guard, No Truck/RV/Motorcycle Parking, Pool, Tennis Courts
Utilities Available Electricity Available, Natural Gas Connected, Public
Amenities Available Clubhouse, Lobby Key Required, Pool
Water Access Yes
Water Access Desc Beach
Roof Type Metal,Shingle
Porch Deck, Front Porch, Rear Porch, Screened, Wrap Around
Attached Garage true
Garage true
Private Pool No
Building
Lot Description FloodZone, In County, Landscaped, Paved
Story 2
Entry Level Two
Foundation Stilt/On Piling
Lot Size Range 0 to less than 1/4
Sewer Public Sewer
Water Public
Architectural Style Key West
Structure Type Block,Wood Frame
New Construction false
Construction Status Appraisal,Financing,Inspections
Schools
Elementary Schools Richey Elementary School
Middle Schools Gulf Middle-Po
High Schools Gulf High-Po
Others
Pets Allowed Yes
HOA Fee Include Pool,Management,Recreational Facilities,Trash
Senior Community No
Ownership Fee Simple
Monthly Total Fees $211
Acceptable Financing Cash, Conventional, VA Loan
Membership Fee Required Required
Listing Terms Cash, Conventional, VA Loan
Special Listing Condition None


GET MORE INFORMATION





