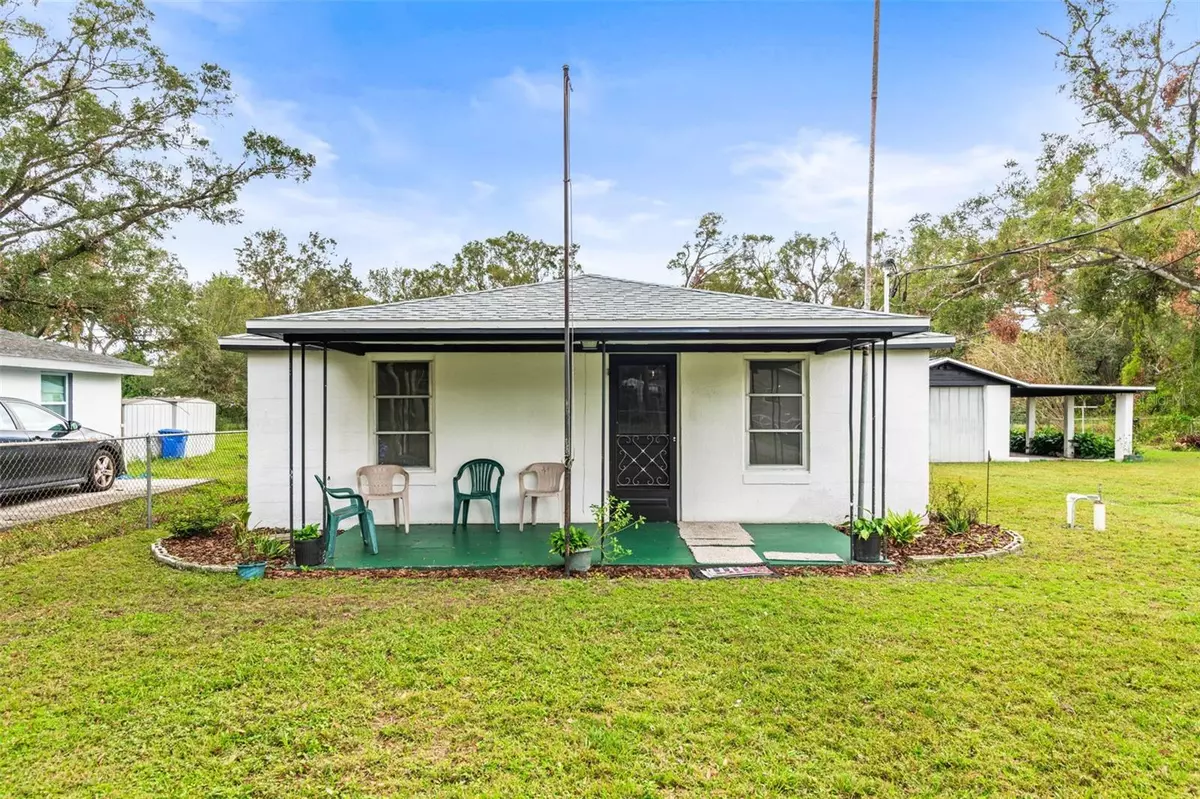
Address not disclosed Tampa, FL 33619
2 Beds
1 Bath
1,123 SqFt
UPDATED:
11/28/2024 01:14 AM
Key Details
Property Type Single Family Home
Sub Type Single Family Residence
Listing Status Pending
Purchase Type For Sale
Square Footage 1,123 sqft
Price per Sqft $257
Subdivision Uceta Heights
MLS Listing ID TB8303362
Bedrooms 2
Full Baths 1
Construction Status Financing,Inspections
HOA Y/N No
Originating Board Stellar MLS
Year Built 1945
Annual Tax Amount $647
Lot Size 0.440 Acres
Acres 0.44
Lot Dimensions 90x215
Property Description
While the kitchen and bath offer a classic charm, there’s incredible potential to enhance these spaces further, which could elevate the home’s value even more. Step outside to discover a very spacious lot that offers endless possibilities! Whether you envision creating a beautiful garden oasis, setting up a play area for kids, or even adding a pool for those warm summer days, the generous outdoor space is perfect for your creative ideas. Plus, with no HOA restrictions, you have the freedom to utilize the property as you see fit.
The home features a detached 1-car garage along with a convenient carport, providing ample parking and storage options. Located close to MLK and Highway 4, you’ll enjoy easy access to local amenities, shopping, and dining, making this an ideal spot for both convenience and comfort.
This lovely home is not just a place to live; it’s a place to create memories. With its inviting charm and fair price, it’s a fantastic opportunity for first-time buyers, small families, or anyone looking to downsize without compromising on quality.
Don’t miss your chance to own this wonderful property! Schedule a viewing today and see for yourself all that this home has to offer!
Location
State FL
County Hillsborough
Community Uceta Heights
Zoning RSC-9
Interior
Interior Features Crown Molding, Eat-in Kitchen, Thermostat
Heating Central
Cooling Central Air
Flooring Carpet
Furnishings Unfurnished
Fireplace false
Appliance Dryer, Range, Refrigerator, Washer
Laundry Laundry Room
Exterior
Exterior Feature Irrigation System, Private Mailbox
Garage Spaces 1.0
Fence Chain Link, Fenced
Utilities Available Public
Roof Type Shingle
Porch Covered, Front Porch
Attached Garage false
Garage true
Private Pool No
Building
Lot Description City Limits, Oversized Lot
Story 1
Entry Level One
Foundation Slab
Lot Size Range 1/4 to less than 1/2
Sewer Septic Tank
Water Public
Architectural Style Traditional
Structure Type Block
New Construction false
Construction Status Financing,Inspections
Schools
Elementary Schools Kenly-Hb
Middle Schools Mann-Hb
High Schools Blake-Hb
Others
Senior Community No
Ownership Fee Simple
Special Listing Condition None


GET MORE INFORMATION





