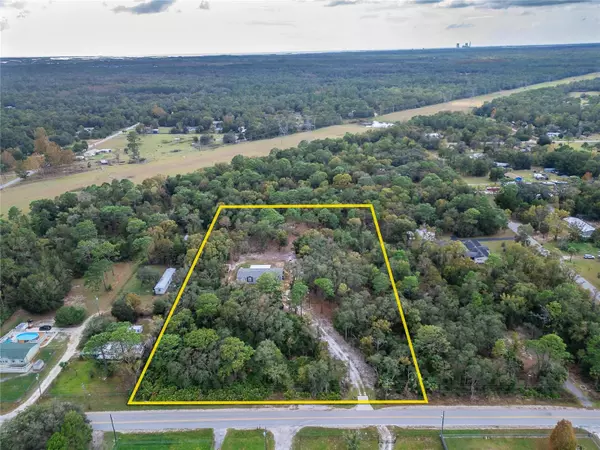
4536 N ELM DR Crystal River, FL 34428
4 Beds
2 Baths
2,356 SqFt
UPDATED:
11/21/2024 03:21 AM
Key Details
Property Type Manufactured Home
Sub Type Manufactured Home - Post 1977
Listing Status Active
Purchase Type For Sale
Square Footage 2,356 sqft
Price per Sqft $191
Subdivision Holiday Acres Unit 02
MLS Listing ID TB8309265
Bedrooms 4
Full Baths 2
HOA Y/N No
Originating Board Stellar MLS
Year Built 2022
Annual Tax Amount $2,274
Lot Size 4.950 Acres
Acres 4.95
Lot Dimensions 330x651
Property Description
The master en-suite is your personal oasis, complete with a deep SOAKER TUB, walk-in shower, and walk-in closet. The split floor plan offers added privacy with ample space for family and guests. NEW upgrades enhance the home’s appeal, including LUXURIOUS Life Proof VINYL FLOORING throughout, beautiful CROWN MOLDING & PLANTATION SHUTTERS, and updated BATHROOM FIXTURES, 7x7 RUBBERMAID SHED, and 10x13 LOFTED WOODSHED, plus 4 ACRES OF CLEARED land.
Equipped with its own well-2022, septic-2022, and NEW WATER SOFTENER & PURIFICATION system, ensuring your comfort and convenience. Plenty of room for all your toys—bring your RV, boat, trailer, and more, with NO HOA, NO CDD to worry about.
Minutes from the clear waters of Crystal River. Enjoy a day boating or kayaking along the river watching the local manatees. Don’t miss this rare opportunity for freedom and tranquility—schedule your showing today! More pictures to come.
Location
State FL
County Citrus
Community Holiday Acres Unit 02
Zoning RURMH
Rooms
Other Rooms Family Room
Interior
Interior Features Ceiling Fans(s), Crown Molding, Eat-in Kitchen, Living Room/Dining Room Combo, Open Floorplan, Split Bedroom, Walk-In Closet(s)
Heating Heat Pump
Cooling Central Air
Flooring Luxury Vinyl
Fireplaces Type Living Room, Wood Burning
Fireplace true
Appliance Dishwasher, Microwave, Range, Refrigerator, Water Purifier, Water Softener
Laundry Inside, Laundry Room
Exterior
Exterior Feature Private Mailbox, Storage
Parking Features Boat, Driveway, Open, RV Parking
Utilities Available Cable Connected, Electricity Connected, Sewer Connected, Water Connected
View Trees/Woods
Roof Type Shingle
Porch Covered, Deck, Rear Porch
Garage false
Private Pool No
Building
Lot Description Cleared, Oversized Lot, Private
Story 1
Entry Level One
Foundation Crawlspace
Lot Size Range 2 to less than 5
Builder Name Family Home Center of Homosassa
Sewer Septic Tank
Water Well
Architectural Style Traditional
Structure Type Vinyl Siding,Wood Frame
New Construction false
Others
Pets Allowed Yes
Senior Community No
Ownership Fee Simple
Acceptable Financing Cash, Conventional
Listing Terms Cash, Conventional
Special Listing Condition None


GET MORE INFORMATION





