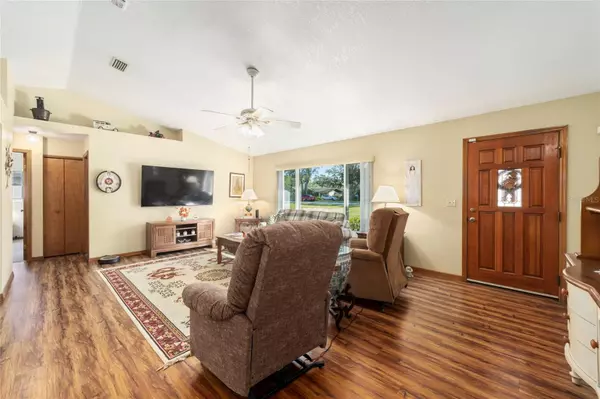16350 SE 90TH CT Summerfield, FL 34491
4 Beds
3 Baths
2,025 SqFt
UPDATED:
01/08/2025 12:46 AM
Key Details
Property Type Single Family Home
Sub Type Single Family Residence
Listing Status Pending
Purchase Type For Sale
Square Footage 2,025 sqft
Price per Sqft $167
Subdivision Pinehurst
MLS Listing ID G5088231
Bedrooms 4
Full Baths 2
Half Baths 1
Construction Status Appraisal,Financing,Inspections
HOA Y/N No
Originating Board Stellar MLS
Year Built 1991
Annual Tax Amount $1,530
Lot Size 0.450 Acres
Acres 0.45
Lot Dimensions 100x196
Property Description
Location
State FL
County Marion
Community Pinehurst
Zoning R1
Interior
Interior Features Open Floorplan, Primary Bedroom Main Floor
Heating Heat Pump
Cooling Central Air
Flooring Carpet, Ceramic Tile, Laminate, Vinyl
Fireplace false
Appliance Dishwasher, Dryer, Range, Refrigerator, Washer
Laundry Laundry Room
Exterior
Exterior Feature Rain Gutters
Utilities Available Cable Available, Electricity Connected, Street Lights, Water Connected
Roof Type Shingle
Porch Covered, Enclosed, Rear Porch
Attached Garage false
Garage false
Private Pool No
Building
Lot Description Cleared, Paved
Story 1
Entry Level One
Foundation Slab
Lot Size Range 1/4 to less than 1/2
Sewer Septic Tank
Water Well
Architectural Style Ranch
Structure Type Block,Stucco
New Construction false
Construction Status Appraisal,Financing,Inspections
Others
Senior Community No
Ownership Fee Simple
Acceptable Financing Cash, Conventional, VA Loan
Listing Terms Cash, Conventional, VA Loan
Special Listing Condition None

GET MORE INFORMATION





