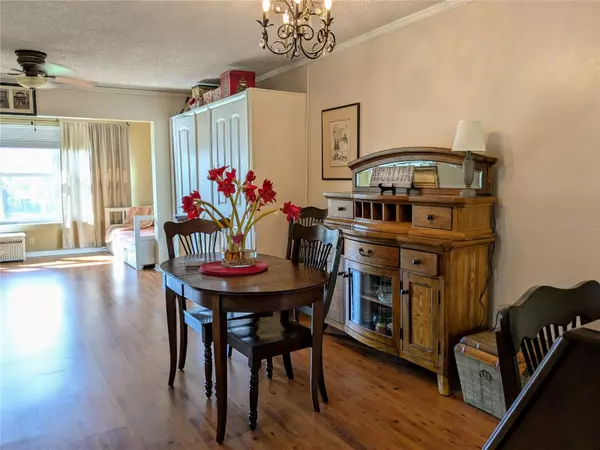
5530 80TH ST N #B302 Saint Petersburg, FL 33709
1 Bed
1 Bath
880 SqFt
UPDATED:
11/11/2024 10:06 PM
Key Details
Property Type Condo
Sub Type Condominium
Listing Status Active
Purchase Type For Sale
Square Footage 880 sqft
Price per Sqft $119
Subdivision Five Towns Of St Pete
MLS Listing ID U8251987
Bedrooms 1
Full Baths 1
Condo Fees $224
HOA Fees $293/mo
HOA Y/N Yes
Originating Board Stellar MLS
Year Built 1972
Annual Tax Amount $111
Property Description
Discover the perfect blend of comfort and convenience in this delightful 1 bedroom, 1 bathroom condo. Nestled within a thriving and highly sought-after, 55+ Five Towns Community, this home offers a serene retreat while being surrounded by endless opportunities for social engagement.
Enjoy the ease of low-maintenance living with beautiful laminate wood floors and tile throughout. Recent hurricane-resistant windows in the back of the unit not only enhance energy efficiency but also provide stunning views of the community's lush green spaces. Expand your living space in the bright and inviting Florida room, perfect for relaxation, entertaining guests or your perfect work from home retreat. Ample storage is provided by well-designed, built-in closets, ensuring a clutter-free and organized living environment. The open kitchen, overlooking the main living area is perfect for entertaining guests while you stay cool and comfortable year-round with a new AC system installed in 2019.
At Five Towns you can immerse yourself in an active lifestyle with many amenities at your fingertips. Challenge friends to a tennis match, relax by one of the many (6) sparkling pools, maintain your fitness goals at the community centers or hang out at the clubhouses. When you're ready to unwind, simply step outside to enjoy the tranquility of the surrounding greenery.
Don't miss this opportunity to embrace retirement living at its finest!
Location
State FL
County Pinellas
Community Five Towns Of St Pete
Zoning CONDO
Rooms
Other Rooms Florida Room
Interior
Interior Features Crown Molding, Living Room/Dining Room Combo, Primary Bedroom Main Floor, Solid Surface Counters, Thermostat, Window Treatments
Heating Natural Gas
Cooling Central Air
Flooring Ceramic Tile, Laminate
Furnishings Negotiable
Fireplace true
Appliance Microwave, Range, Range Hood, Refrigerator
Laundry Outside
Exterior
Exterior Feature Irrigation System, Lighting, Private Mailbox, Sidewalk, Tennis Court(s)
Garage Covered, Ground Level, Guest, Reserved
Community Features Buyer Approval Required, Clubhouse, Fitness Center, Pool, Tennis Courts
Utilities Available Cable Available, Cable Connected, Natural Gas Connected, Public, Sewer Connected, Street Lights, Water Connected
Waterfront false
Roof Type Other
Porch None
Garage false
Private Pool No
Building
Lot Description City Limits, In County, Level, Sidewalk, Paved
Story 3
Entry Level One
Foundation Slab
Lot Size Range Non-Applicable
Sewer Public Sewer
Water Public
Structure Type Block,Stucco
New Construction false
Others
Pets Allowed Size Limit
HOA Fee Include Cable TV,Pool,Escrow Reserves Fund,Gas,Insurance,Internet,Maintenance Grounds,Maintenance,Pest Control,Recreational Facilities,Sewer,Trash,Water
Senior Community Yes
Pet Size Small (16-35 Lbs.)
Ownership Fee Simple
Monthly Total Fees $517
Acceptable Financing Cash, Other
Membership Fee Required Required
Listing Terms Cash, Other
Special Listing Condition None


GET MORE INFORMATION





