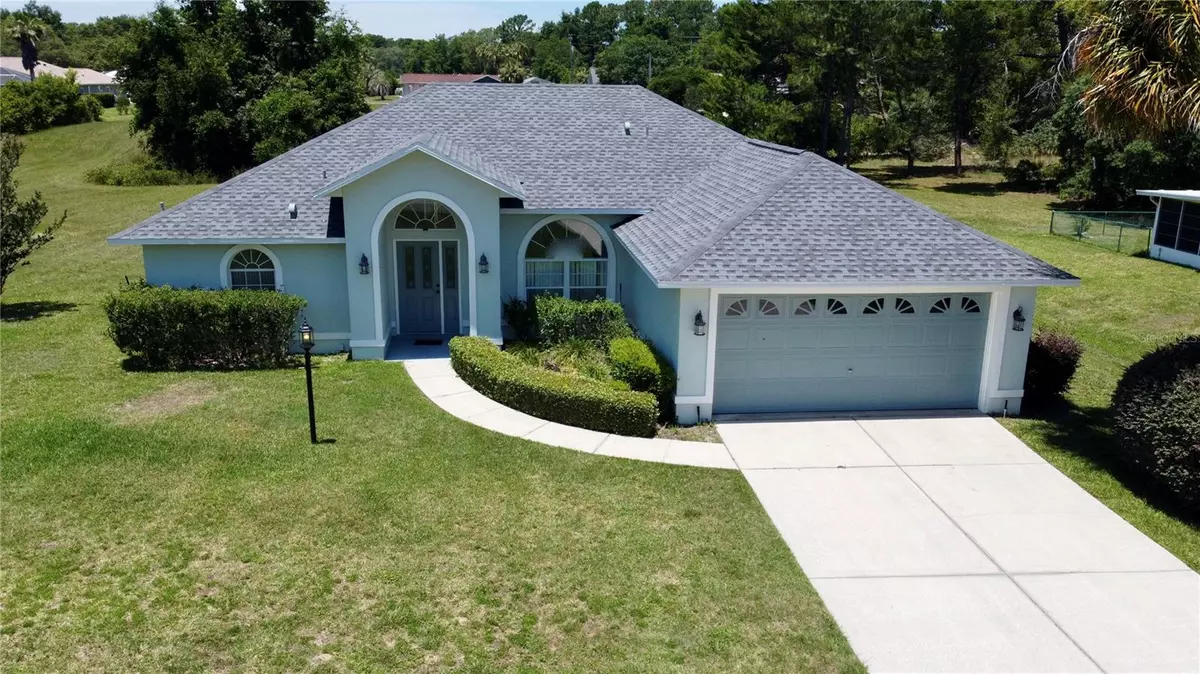
10772 SW 53RD CIR Ocala, FL 34476
3 Beds
2 Baths
1,552 SqFt
UPDATED:
10/12/2024 12:52 AM
Key Details
Property Type Single Family Home
Sub Type Single Family Residence
Listing Status Active
Purchase Type For Sale
Square Footage 1,552 sqft
Price per Sqft $199
Subdivision Kingsland Country Estate
MLS Listing ID OM679540
Bedrooms 3
Full Baths 2
HOA Fees $192/ann
HOA Y/N Yes
Originating Board Stellar MLS
Year Built 1999
Annual Tax Amount $1,308
Lot Size 0.480 Acres
Acres 0.48
Lot Dimensions 100x210
Property Description
The property features a brand new roof installed in 2024, along with a brand new central heating and air conditioner added in 2020, providing modern amenities for energy efficiency and comfort. A brand new water heater installed in 2024 ensures convenience and reliability for residents.
The large main bedroom and bath has two spacious walk-in closets for ample storage and organization. With split bedrooms, an indoor laundry area, and 12-foot ceilings in the living area, this home offers a functional and welcoming living space.
Enjoy the convenience of a large 2-car garage and a screened-in lanai overlooking the almost 1/2-acre private backyard, perfect for outdoor relaxation and entertaining. The property is conveniently located near shopping centers, malls, entertainment venues, and recreational areas, providing easy access to a variety of amenities.
Centrally situated in Florida, this home offers proximity to beaches and cities like Tampa, Orlando, and Daytona Beach, allowing residents to enjoy a diverse range of attractions and leisure options.
Experience the best of Florida living in this spacious and well-appointed home in a desirable area in one of the best places to live in Florida. Embrace a vibrant lifestyle with access to amenities and attractions, all while enjoying the tranquility and privacy of your own backyard oasis.
Location
State FL
County Marion
Community Kingsland Country Estate
Zoning R1
Interior
Interior Features Ceiling Fans(s), Open Floorplan, Split Bedroom, Thermostat, Walk-In Closet(s)
Heating Central, Heat Pump
Cooling Central Air
Flooring Carpet, Tile
Fireplace false
Appliance Dishwasher, Dryer, Electric Water Heater, Microwave, Range, Refrigerator, Washer
Laundry Inside, Laundry Room
Exterior
Exterior Feature Irrigation System, Private Mailbox
Garage Spaces 2.0
Community Features Deed Restrictions
Utilities Available Electricity Connected, Public, Water Connected
Roof Type Shingle
Attached Garage true
Garage true
Private Pool No
Building
Story 1
Entry Level One
Foundation Slab
Lot Size Range 1/4 to less than 1/2
Sewer Septic Tank
Water Public
Structure Type Block,Stucco
New Construction false
Others
Pets Allowed Yes
Senior Community Yes
Ownership Fee Simple
Monthly Total Fees $16
Acceptable Financing Cash, Conventional, FHA, Owner Financing, USDA Loan, VA Loan
Membership Fee Required Required
Listing Terms Cash, Conventional, FHA, Owner Financing, USDA Loan, VA Loan
Special Listing Condition None


GET MORE INFORMATION





