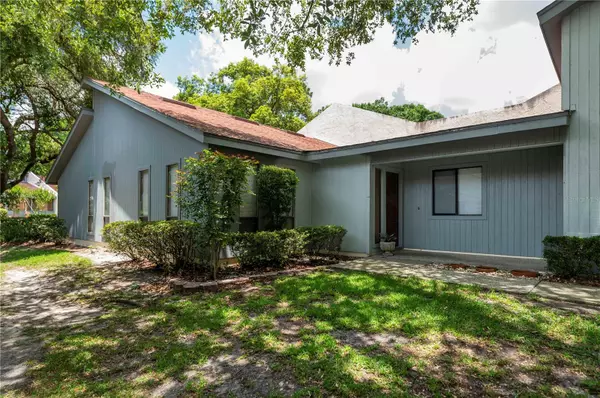$207,600
$220,000
5.6%For more information regarding the value of a property, please contact us for a free consultation.
6784 TRAIL RIDGE DR #61A Lakeland, FL 33813
2 Beds
2 Baths
1,438 SqFt
Key Details
Sold Price $207,600
Property Type Condo
Sub Type Condominium
Listing Status Sold
Purchase Type For Sale
Square Footage 1,438 sqft
Price per Sqft $144
Subdivision Bluffs Christina 01
MLS Listing ID L4944602
Sold Date 11/26/24
Bedrooms 2
Full Baths 2
HOA Fees $700/mo
HOA Y/N Yes
Originating Board Stellar MLS
Year Built 1989
Annual Tax Amount $382
Lot Size 6,098 Sqft
Acres 0.14
Property Description
Check out this wonderful condo in the Bluffs of Christina, the ultimate in carefree living. This condo features cathedral ceilings, split bedrooms, enclosed patio, includes all appliances and washer/dryer, all in immaculate condition. The Bluffs features a clubhouse, pool, tennis courts and more so you can enjoy your life and home. Best price in The Bluffs.
Location
State FL
County Polk
Community Bluffs Christina 01
Rooms
Other Rooms Great Room, Inside Utility
Interior
Interior Features Cathedral Ceiling(s), Ceiling Fans(s), Living Room/Dining Room Combo, Split Bedroom, Vaulted Ceiling(s), Walk-In Closet(s)
Heating Electric
Cooling Central Air
Flooring Laminate, Tile
Fireplace false
Appliance Built-In Oven, Dishwasher, Disposal, Dryer, Electric Water Heater, Range, Refrigerator, Washer
Laundry Inside, Laundry Closet
Exterior
Exterior Feature Irrigation System, Lighting
Parking Features Driveway
Community Features Deed Restrictions, Pool, Tennis Courts
Utilities Available Cable Connected, Electricity Available, Electricity Connected, Street Lights, Underground Utilities
Amenities Available Clubhouse, Pool, Tennis Court(s)
Roof Type Shingle
Porch Enclosed, Patio, Rear Porch
Garage false
Private Pool No
Building
Story 1
Entry Level One
Foundation Slab
Lot Size Range 0 to less than 1/4
Sewer Private Sewer
Water Public
Architectural Style Contemporary
Structure Type Wood Frame
New Construction false
Schools
Elementary Schools Scott Lake Elem
Middle Schools Lakeland Highlands Middl
High Schools George Jenkins High
Others
Pets Allowed Yes
HOA Fee Include Pool,Maintenance Grounds,Private Road,Sewer,Trash,Water
Senior Community No
Pet Size Medium (36-60 Lbs.)
Ownership Fee Simple
Monthly Total Fees $700
Acceptable Financing Cash, Conventional, FHA, VA Loan
Membership Fee Required Required
Listing Terms Cash, Conventional, FHA, VA Loan
Num of Pet 2
Special Listing Condition None
Read Less
Want to know what your home might be worth? Contact us for a FREE valuation!

Our team is ready to help you sell your home for the highest possible price ASAP

© 2024 My Florida Regional MLS DBA Stellar MLS. All Rights Reserved.
Bought with KELLER WILLIAMS REALTY SMART

GET MORE INFORMATION





