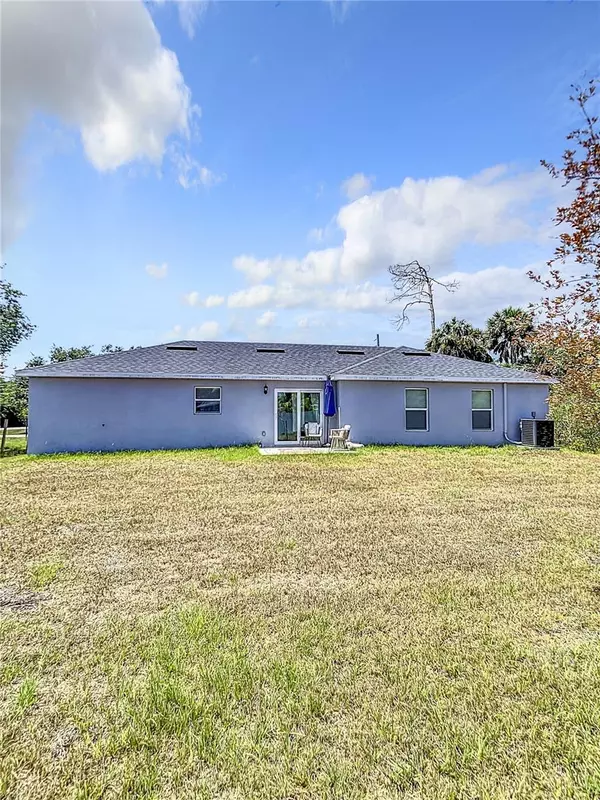$320,000
$359,900
11.1%For more information regarding the value of a property, please contact us for a free consultation.
18440 BARBARA AVE Port Charlotte, FL 33948
4 Beds
2 Baths
1,617 SqFt
Key Details
Sold Price $320,000
Property Type Single Family Home
Sub Type Single Family Residence
Listing Status Sold
Purchase Type For Sale
Square Footage 1,617 sqft
Price per Sqft $197
Subdivision Port Charlotte Sec 021
MLS Listing ID OM679978
Sold Date 07/29/24
Bedrooms 4
Full Baths 2
HOA Y/N No
Originating Board Stellar MLS
Year Built 2023
Annual Tax Amount $425
Lot Size 10,018 Sqft
Acres 0.23
Lot Dimensions 80x125
Property Description
Investors Only: This new concrete block construction home offers an unparalleled opportunity.
Here’s what makes this investment truly unbeatable:
Immediate income! This fabulous property already has a tenant in place.
Low Interest Rates: Lock in your investment with interest rates as low as 4.25%. Benefit from favorable financing terms that maximize your returns and secure your financial future.
Free Property Management for 2 Years: Enjoy peace of mind with our exclusive offer of two years of complimentary property management. Let our experienced team handle all the details, from tenant screening to maintenance, while you sit back and watch your investment flourish.
Call us to explore the options. Whether you're a seasoned investor or a first-time buyer, don’t miss the chance to add this property to your rental portfolio. Act now before it’s gone! Contact us today to learn more and make an offer.
This home is tenant-occupied. We value our tenants' privacy. Showings are drive-by only until the buyer has submitted a P&SA and the seller has accepted the offer. Showings of the property will occur during the due diligence period. We have other completed homes of the same model that can be viewed to see the floor plan. Thank you for understanding.
Additional Home Information: Step into an inviting floorplan meticulously crafted to impress even the most discerning buyer! From the moment you enter, you'll be greeted by a beautiful foyer that sets the tone for the openness and spaciousness of the home. The living room and dining area provide ample space for gatherings with family and friends, while the open kitchen ensures convenient entertaining. Luxury vinyl plank flooring adds to the home's allure, complemented by granite countertops and soft-touch maple cabinets in the kitchen. Equipped with stainless-steel appliances, including an electric range, range hood, dishwasher, and refrigerator, the kitchen is designed for both style and functionality. The inviting master bedroom boasts beautiful granite countertops in the ensuite bath, complete with two separate sinks and a spacious walk-in closet. A fourth bedroom offers versatility, perfect for use as an office or guest room. With a two-car garage included, energy efficiency is ensured with a 14-seer heating and cooling system, Low E window glass, and blinds on all windows. Rest easy knowing your investment is protected by a fabulous 10-year structural warranty. Don't miss out on this opportunity to own a high-quality, desirable home. Call today, as these homes are selling quickly!"Please note that some photos have been virtually staged, and while the images depict another property with the same floor plan, finishes may vary. Actual photos will be available soon."
Location
State FL
County Charlotte
Community Port Charlotte Sec 021
Zoning RSF3.5
Interior
Interior Features Cathedral Ceiling(s), High Ceilings, Open Floorplan, Split Bedroom, Stone Counters, Walk-In Closet(s), Window Treatments
Heating Central, Electric
Cooling Central Air
Flooring Luxury Vinyl
Furnishings Unfurnished
Fireplace false
Appliance Dishwasher, Electric Water Heater, Range, Range Hood, Refrigerator
Laundry Laundry Closet
Exterior
Exterior Feature Private Mailbox, Sliding Doors
Garage Spaces 2.0
Fence Wood
Utilities Available Cable Connected, Electricity Connected, Public, Water Connected
View Trees/Woods
Roof Type Shingle
Attached Garage true
Garage true
Private Pool No
Building
Lot Description Cleared, Landscaped, Paved
Entry Level One
Foundation Slab
Lot Size Range 0 to less than 1/4
Builder Name Southern Impressions
Sewer Septic Tank
Water Public
Structure Type Block,Stucco
New Construction true
Schools
Elementary Schools Liberty Elementary
Middle Schools Murdock Middle
High Schools Port Charlotte High
Others
Senior Community No
Ownership Fee Simple
Acceptable Financing Cash, Conventional, FHA, VA Loan
Listing Terms Cash, Conventional, FHA, VA Loan
Special Listing Condition None
Read Less
Want to know what your home might be worth? Contact us for a FREE valuation!

Our team is ready to help you sell your home for the highest possible price ASAP

© 2024 My Florida Regional MLS DBA Stellar MLS. All Rights Reserved.
Bought with SUNCOAST PROPERTY MANAGEMENT L

GET MORE INFORMATION





