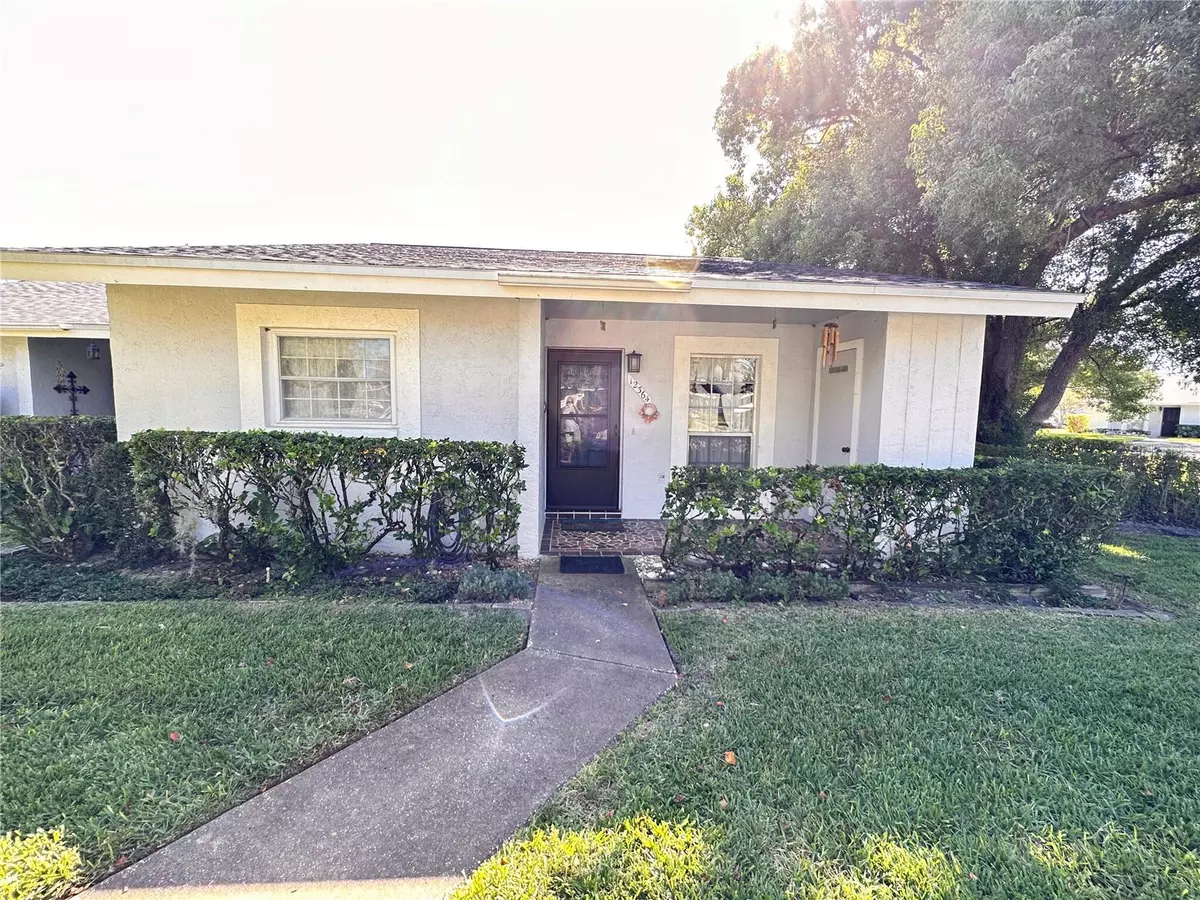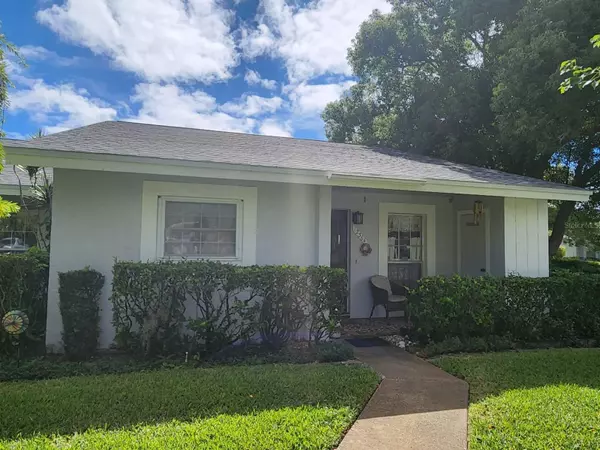$142,000
$149,900
5.3%For more information regarding the value of a property, please contact us for a free consultation.
12364 DEARBORN DR Hudson, FL 34667
2 Beds
2 Baths
1,029 SqFt
Key Details
Sold Price $142,000
Property Type Condo
Sub Type Condominium
Listing Status Sold
Purchase Type For Sale
Square Footage 1,029 sqft
Price per Sqft $137
Subdivision Village Woods Condo Ph 02
MLS Listing ID W7859327
Sold Date 03/14/24
Bedrooms 2
Full Baths 2
Construction Status Inspections
HOA Fees $365/mo
HOA Y/N Yes
Originating Board Stellar MLS
Year Built 1981
Annual Tax Amount $326
Lot Size 871 Sqft
Acres 0.02
Property Description
Welcome to this charming end unit featuring 2 bedrooms and 2 baths in a condo/villa style, nestled within the Beacon Woods golf
community. This condo has a superb layout with a split bedroom plan, making it ideal for hosting guests. The spacious eat-in kitchen
overlooks an open floor plan that seamlessly integrates the dining and living rooms (with 8-foot ceilings). You'll also find an enclosed
lanai, along with the convenience of a washer and dryer included in the home. New ac unit with heat pump. This is a 55+
community where the condo fee covers various essential services, including basic cable, ground maintenance, pest control, water,
sewer, and escrow reserves. Residents can relish the amenities offered here, such as a heated pool, a clubhouse,
pickle-ball, tennis courts, bocce ball, and shuffleboard courts. Additionally, one small pet is permitted, and the location is in proximity to shopping and area beaches. With airports just 45 minutes away, this community offers the epitome of maintenance-free living at its finest.
Location
State FL
County Pasco
Community Village Woods Condo Ph 02
Zoning PUD
Rooms
Other Rooms Florida Room, Inside Utility
Interior
Interior Features Ceiling Fans(s), Eat-in Kitchen, Open Floorplan, Split Bedroom, Walk-In Closet(s), Window Treatments
Heating Central, Electric
Cooling Central Air
Flooring Carpet, Ceramic Tile
Fireplace false
Appliance Dishwasher, Disposal, Dryer, Electric Water Heater, Microwave, Range, Washer
Laundry Inside, Laundry Room
Exterior
Exterior Feature Lighting, Sidewalk, Sliding Doors
Parking Features Assigned
Community Features Clubhouse, Deed Restrictions, Fitness Center, Golf, Playground, Pool, Sidewalks, Tennis Courts
Utilities Available Cable Available, Street Lights
Amenities Available Cable TV, Clubhouse, Fitness Center, Maintenance, Pool, Recreation Facilities, Tennis Court(s)
Roof Type Shingle
Garage false
Private Pool No
Building
Lot Description City Limits, In County
Story 1
Entry Level One
Foundation Slab
Lot Size Range 0 to less than 1/4
Sewer Public Sewer
Water Public
Architectural Style Contemporary
Structure Type Block,Concrete,Stucco
New Construction false
Construction Status Inspections
Others
Pets Allowed Cats OK, Dogs OK
HOA Fee Include Cable TV,Pool,Escrow Reserves Fund,Maintenance Structure,Maintenance Grounds,Pest Control,Recreational Facilities,Sewer,Trash,Water
Senior Community Yes
Pet Size Small (16-35 Lbs.)
Ownership Fee Simple
Monthly Total Fees $365
Acceptable Financing Cash, Conventional
Membership Fee Required Required
Listing Terms Cash, Conventional
Num of Pet 1
Special Listing Condition None
Read Less
Want to know what your home might be worth? Contact us for a FREE valuation!

Our team is ready to help you sell your home for the highest possible price ASAP

© 2024 My Florida Regional MLS DBA Stellar MLS. All Rights Reserved.
Bought with RE/MAX SUNSET REALTY

GET MORE INFORMATION





