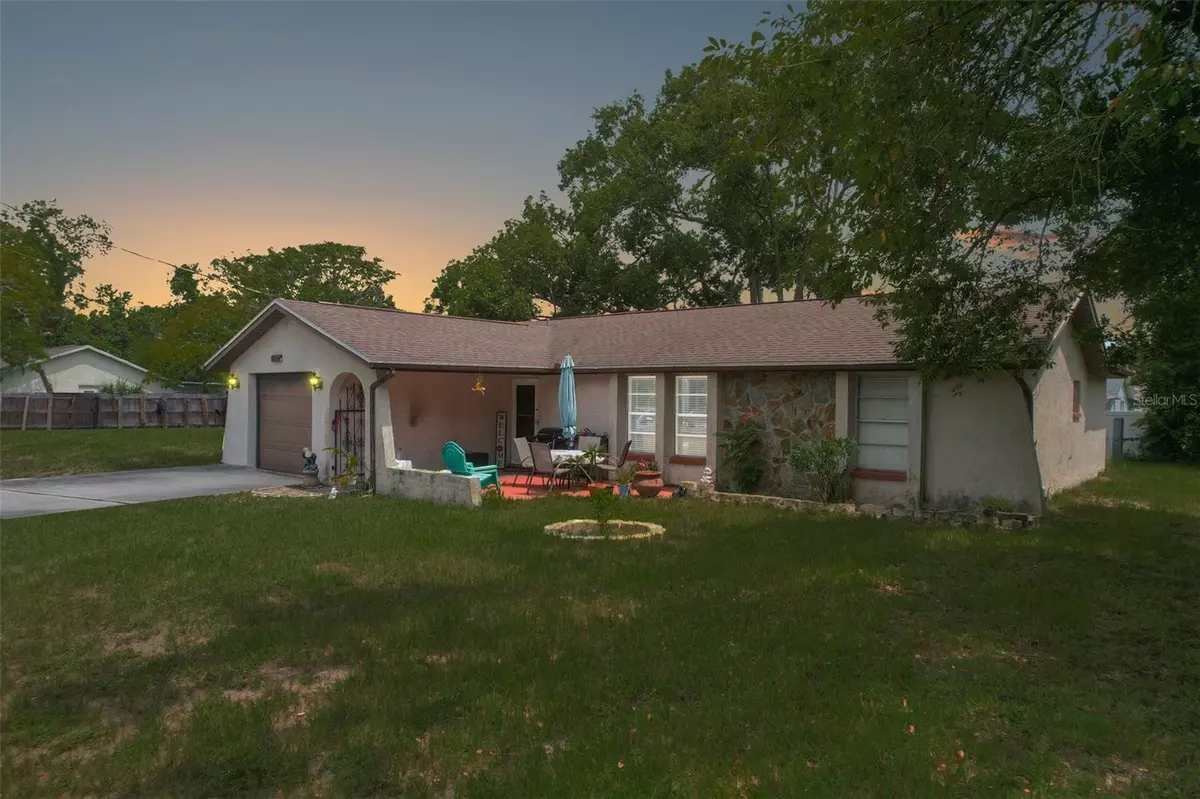$203,000
$235,000
13.6%For more information regarding the value of a property, please contact us for a free consultation.
8512 LONGBOAT LN Hudson, FL 34667
3 Beds
2 Baths
1,500 SqFt
Key Details
Sold Price $203,000
Property Type Single Family Home
Sub Type Single Family Residence
Listing Status Sold
Purchase Type For Sale
Square Footage 1,500 sqft
Price per Sqft $135
Subdivision Sea Pines Civic Association
MLS Listing ID W7856405
Sold Date 09/21/23
Bedrooms 3
Full Baths 2
Construction Status Inspections
HOA Fees $6/ann
HOA Y/N Yes
Originating Board Stellar MLS
Year Built 1979
Annual Tax Amount $1,108
Lot Size 6,534 Sqft
Acres 0.15
Lot Dimensions 100x64
Property Description
Make sure to check out the Virtual Tour for a 3D Model w/ Walkthrough, Floor Plan w/ Measurements, Video, & more! This 3-bedroom, 2-bathroom gem boasts 1,500 square feet of living space, providing ample room for creative renovations and improvements. Nestled in a serene neighborhood, this property offers incredible potential to be transformed into a dream home, making it an ideal choice for families looking to settle down. The spacious layout includes both a living room and a family room, providing versatile spaces that can be re-imagined to suit your vision. The kitchen-family room combo is perfect for modern living, encouraging seamless interactions with family and guests while preparing delicious meals. While the house may currently require some TLC, envision the endless possibilities that await. With a little love and care, you can restore this diamond in the rough to its former glory, creating a nurturing environment for your family. Embrace your creative flair and turn this property into a showcase of personal style and innovation, where each family member can add their unique touch to make it truly their own. Strategically located near amenities, schools, and parks, this home offers convenience and potential for a prosperous future for your family. The serene neighborhood ensures a peaceful atmosphere for your family to grow and thrive in. Don't miss out on this exciting chance to invest in a property with remarkable upside potential, perfect for creating lasting memories with your family. Seize the opportunity at 8512 Long Boat Lane and unlock the hidden treasure within! Act now and witness your vision come to life, as you build a loving home for your family to cherish for generations to come!
Location
State FL
County Pasco
Community Sea Pines Civic Association
Zoning R4
Interior
Interior Features Ceiling Fans(s), Eat-in Kitchen, Kitchen/Family Room Combo, Master Bedroom Main Floor, Open Floorplan, Split Bedroom
Heating Central, Electric
Cooling Central Air
Flooring Tile, Vinyl
Fireplace false
Appliance Dishwasher, Range, Refrigerator
Exterior
Exterior Feature Lighting, Rain Gutters
Parking Features Curb Parking, Driveway, Ground Level, Off Street, On Street, Parking Pad
Garage Spaces 1.0
Fence Fenced
Community Features Clubhouse, Boat Ramp, Deed Restrictions
Utilities Available Cable Available, Electricity Available, Sewer Connected, Water Connected
Amenities Available Boat Slip, Clubhouse, Other
Roof Type Shingle
Porch Covered, Front Porch, Rear Porch
Attached Garage true
Garage true
Private Pool No
Building
Lot Description Cleared, Level, Paved
Story 1
Entry Level One
Foundation Slab
Lot Size Range 0 to less than 1/4
Sewer Public Sewer
Water Public
Architectural Style Contemporary, Florida
Structure Type Block, Concrete, Stone, Stucco
New Construction false
Construction Status Inspections
Schools
Elementary Schools Northwest Elementary-Po
Middle Schools Hudson Middle-Po
High Schools Hudson High-Po
Others
Pets Allowed Yes
HOA Fee Include None
Senior Community No
Ownership Fee Simple
Monthly Total Fees $6
Acceptable Financing Cash, Conventional
Membership Fee Required Optional
Listing Terms Cash, Conventional
Special Listing Condition None
Read Less
Want to know what your home might be worth? Contact us for a FREE valuation!

Our team is ready to help you sell your home for the highest possible price ASAP

© 2024 My Florida Regional MLS DBA Stellar MLS. All Rights Reserved.
Bought with CHARLES RUTENBERG REALTY INC

GET MORE INFORMATION





