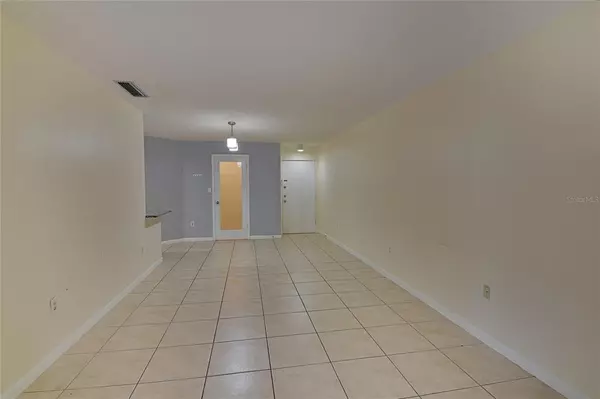$191,000
$199,999
4.5%For more information regarding the value of a property, please contact us for a free consultation.
3603 ATRIUM DR #L-2 Orlando, FL 32822
2 Beds
2 Baths
820 SqFt
Key Details
Sold Price $191,000
Property Type Condo
Sub Type Condominium
Listing Status Sold
Purchase Type For Sale
Square Footage 820 sqft
Price per Sqft $232
Subdivision Southpointe Condo
MLS Listing ID O6067060
Sold Date 12/22/22
Bedrooms 2
Full Baths 2
Condo Fees $250
HOA Fees $164/mo
HOA Y/N Yes
Originating Board Stellar MLS
Year Built 1984
Annual Tax Amount $1,798
Lot Size 6.000 Acres
Acres 6.0
Property Description
Well maintained ground level 2 bedroom 2 bath condo located in desirable resort style Ventura Country Club. Updated kitchen with stainless steel appliances, granite counters, custom backsplash and large walk-in pantry. Tile flooring throughout..no Carpet!! Open layout with large family room/dining room combo. Master bedroom features a walk-in closet and private master bath. Stackable front load washer and dryer included. Large enclosed patio with storage closet. Just steps away from the 2 Southpointe community pools. Ventura Country Club amenities include 18 hole golf course, community pools, tennis courts, playground, basketball, fitness center and 24 hour guard gated community. Water, sewer and trash are all included. Located close to major highways, Orlando International Airport, dining, shopping, entertainment and Downtown Orlando. Seller offering Buyer a concession of 2.2% of purchase price towards a 2/1 rate buydown with a full price offer.
Location
State FL
County Orange
Community Southpointe Condo
Zoning PD/AN
Interior
Interior Features Kitchen/Family Room Combo, Master Bedroom Main Floor, Stone Counters, Walk-In Closet(s)
Heating Central, Electric
Cooling Central Air
Flooring Tile
Fireplace false
Appliance Convection Oven, Dishwasher, Dryer, Microwave, Refrigerator, Washer
Exterior
Exterior Feature Courtyard, Lighting, Sidewalk
Parking Features Open
Community Features Association Recreation - Owned, Clubhouse, Deed Restrictions, Fitness Center, Gated, Golf, Park, Playground, Pool, Sidewalks, Tennis Courts
Utilities Available BB/HS Internet Available, Cable Available, Electricity Connected, Sewer Connected, Water Connected
Roof Type Built-Up, Shingle
Garage false
Private Pool No
Building
Story 2
Entry Level One
Foundation Slab
Sewer Public Sewer
Water Public
Structure Type Vinyl Siding
New Construction false
Others
Pets Allowed Yes
HOA Fee Include Guard - 24 Hour, Common Area Taxes, Pool, Escrow Reserves Fund, Maintenance Grounds, Management, Pest Control, Pool, Recreational Facilities, Security, Sewer, Trash, Water
Senior Community No
Pet Size Large (61-100 Lbs.)
Ownership Fee Simple
Monthly Total Fees $414
Acceptable Financing Cash, Conventional, VA Loan
Membership Fee Required Required
Listing Terms Cash, Conventional, VA Loan
Num of Pet 1
Special Listing Condition None
Read Less
Want to know what your home might be worth? Contact us for a FREE valuation!

Our team is ready to help you sell your home for the highest possible price ASAP

© 2024 My Florida Regional MLS DBA Stellar MLS. All Rights Reserved.
Bought with KELLER WILLIAMS ADVANTAGE III

GET MORE INFORMATION





