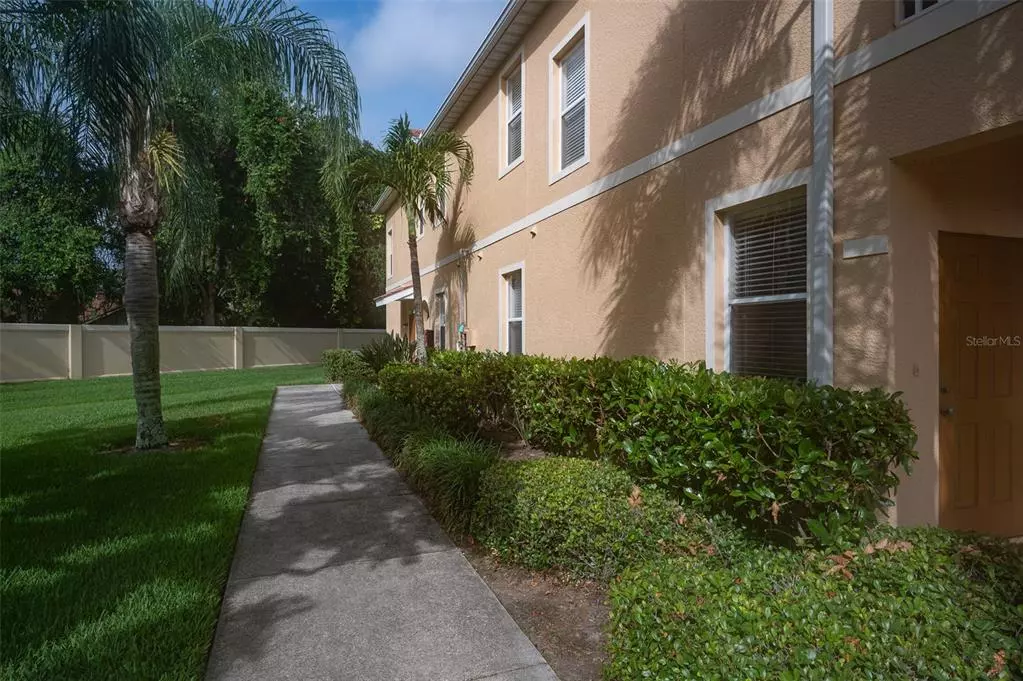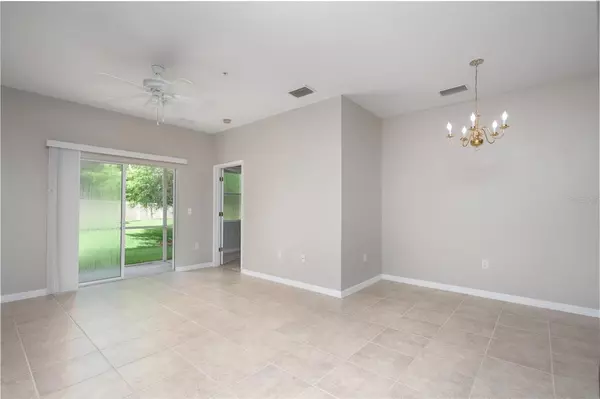$315,000
$315,000
For more information regarding the value of a property, please contact us for a free consultation.
3687 PARKRIDGE CIR #8-106 Sarasota, FL 34243
3 Beds
2 Baths
1,210 SqFt
Key Details
Sold Price $315,000
Property Type Condo
Sub Type Condominium
Listing Status Sold
Purchase Type For Sale
Square Footage 1,210 sqft
Price per Sqft $260
Subdivision Parkridge Ph 33 & 19
MLS Listing ID A4540383
Sold Date 09/12/22
Bedrooms 3
Full Baths 2
Condo Fees $1,020
Construction Status Inspections
HOA Y/N No
Originating Board Stellar MLS
Year Built 2006
Annual Tax Amount $2,266
Property Description
Freshly painted and ready for its new owner! Highly desirable, END UNIT downstairs unit with three full bedrooms and two full bathrooms now available in sought after Parkridge. Unit boasts BRAND NEW carpets in the bedrooms. The remaining floors are a very nice and neutral ceramic tile. The laundry is located inside the home with washer and dryer included. The location of this unit is ideal. It has tons of privacy as it is towards the back of the community with no one behind it. It's also an end unit with an attached, one car garage and a spacious screened in lanai with storage. There is a large grassy area behind the home with a small view of the pond. Parkridge is pet friendly and gated with a heated, resort style pool. Centrally located and close to all of the shopping at UTC, Benderson Park, tons of restaurants, downtown Sarasota and Lakewood Ranch and very close to the world famous beaches of Sarasota! This community is truly maintenance free with water and cable also included in the monthly fee. Schedule your showing today!!
Location
State FL
County Sarasota
Community Parkridge Ph 33 & 19
Zoning RMF3
Interior
Interior Features Ceiling Fans(s), Kitchen/Family Room Combo, Open Floorplan, Thermostat, Window Treatments
Heating Central
Cooling Central Air
Flooring Carpet, Ceramic Tile
Fireplace false
Appliance Dishwasher, Disposal, Dryer, Electric Water Heater, Microwave, Range, Refrigerator, Washer
Exterior
Exterior Feature Irrigation System, Sliding Doors, Storage
Garage Spaces 1.0
Community Features Association Recreation - Owned, Buyer Approval Required, Community Mailbox, Deed Restrictions, Gated, Pool, Sidewalks
Utilities Available Cable Connected, Electricity Connected, Sewer Connected, Underground Utilities, Water Connected
Roof Type Shingle
Attached Garage true
Garage true
Private Pool No
Building
Story 1
Entry Level One
Foundation Slab
Sewer Public Sewer
Water Public
Structure Type Block
New Construction false
Construction Status Inspections
Schools
Elementary Schools Emma E. Booker Elementary
Middle Schools Booker Middle
High Schools Booker High
Others
Pets Allowed Yes
HOA Fee Include Cable TV, Pool, Escrow Reserves Fund, Insurance, Maintenance Structure, Maintenance Grounds, Management, Pool, Recreational Facilities, Sewer, Trash, Water
Senior Community No
Ownership Condominium
Monthly Total Fees $340
Membership Fee Required Required
Special Listing Condition None
Read Less
Want to know what your home might be worth? Contact us for a FREE valuation!

Our team is ready to help you sell your home for the highest possible price ASAP

© 2024 My Florida Regional MLS DBA Stellar MLS. All Rights Reserved.
Bought with COLDWELL BANKER REALTY

GET MORE INFORMATION





