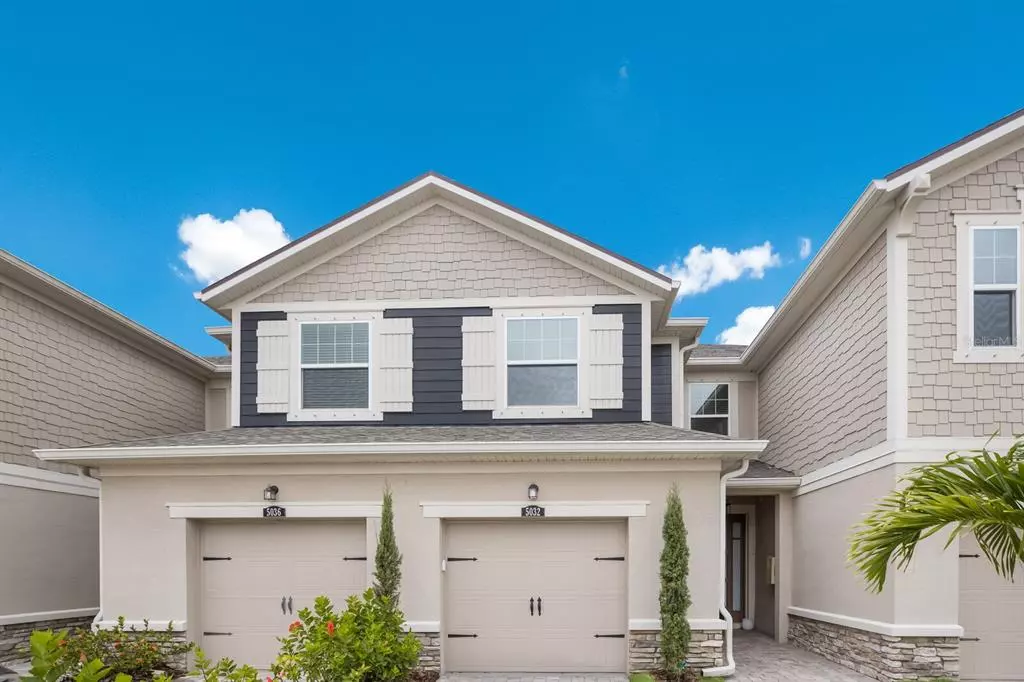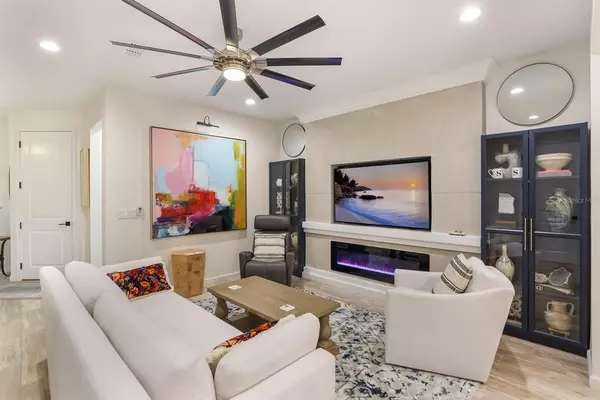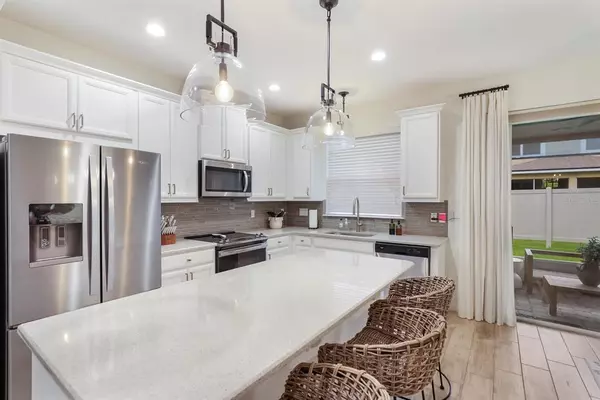$475,000
$480,000
1.0%For more information regarding the value of a property, please contact us for a free consultation.
5032 SKYVIEW LN Bradenton, FL 34211
3 Beds
3 Baths
1,614 SqFt
Key Details
Sold Price $475,000
Property Type Townhouse
Sub Type Townhouse
Listing Status Sold
Purchase Type For Sale
Square Footage 1,614 sqft
Price per Sqft $294
Subdivision Harmony At Lakewood Ranch Ph I
MLS Listing ID A4538113
Sold Date 07/28/22
Bedrooms 3
Full Baths 2
Half Baths 1
Construction Status Inspections
HOA Fees $232/mo
HOA Y/N Yes
Originating Board Stellar MLS
Year Built 2018
Annual Tax Amount $4,321
Lot Size 2,178 Sqft
Acres 0.05
Property Description
Exquisite and immaculate Townhome loaded with upgrades located in the heart of Lakewood Ranch. This open and bright 3 Bedroom, 2 1/2 Bath home offers an open floor plan, split bedroom design, a kitchen with an abundance of wood cabinets, stone countertops, breakfast bar and all stainless appliances including a washer and dryer. New tankless water heater installed. The master suite boasts a large walk-in closet, a spacious shower and plenty of counter space. This distinguished home is located on a quiet street with mature landscaping. It is walking distance to community pool and fitness. Only a short distance to Lakewood Main Street shopping, restaurants, and cinema. Convenient to the UTC Mall, shopping, restaurants, entertainment, and Lakewood Ranch Hospital. Easy access to I-75, Sarasota Airport, Tampa International Airport, and Tampa/St. Petersburg. Only Minutes from Nathan Benderson Park with world class rowing events, premier sports fields and world class beaches.
Location
State FL
County Manatee
Community Harmony At Lakewood Ranch Ph I
Zoning PDMU
Interior
Interior Features Ceiling Fans(s), Eat-in Kitchen, Kitchen/Family Room Combo, Master Bedroom Upstairs, Stone Counters, Thermostat, Walk-In Closet(s), Window Treatments
Heating Electric
Cooling Central Air
Flooring Laminate, Tile, Vinyl
Fireplace false
Appliance Dishwasher, Disposal, Dryer, Microwave, Range, Refrigerator, Tankless Water Heater, Washer
Exterior
Exterior Feature Hurricane Shutters, Irrigation System, Sidewalk, Sliding Doors
Garage Spaces 1.0
Community Features Deed Restrictions, Fitness Center, Irrigation-Reclaimed Water, Playground, Sidewalks
Utilities Available Cable Connected, Electricity Connected, Fiber Optics, Sewer Connected
Roof Type Shingle
Attached Garage true
Garage true
Private Pool No
Building
Story 2
Entry Level Two
Foundation Slab
Lot Size Range 0 to less than 1/4
Sewer Public Sewer
Water Public
Structure Type Block
New Construction false
Construction Status Inspections
Others
Pets Allowed Yes
HOA Fee Include Common Area Taxes, Pool, Escrow Reserves Fund, Maintenance Grounds, Pool, Recreational Facilities
Senior Community No
Ownership Fee Simple
Monthly Total Fees $232
Acceptable Financing Cash, Conventional, FHA, VA Loan
Membership Fee Required Required
Listing Terms Cash, Conventional, FHA, VA Loan
Special Listing Condition None
Read Less
Want to know what your home might be worth? Contact us for a FREE valuation!

Our team is ready to help you sell your home for the highest possible price ASAP

© 2024 My Florida Regional MLS DBA Stellar MLS. All Rights Reserved.
Bought with COMPASS FLORIDA LLC

GET MORE INFORMATION





