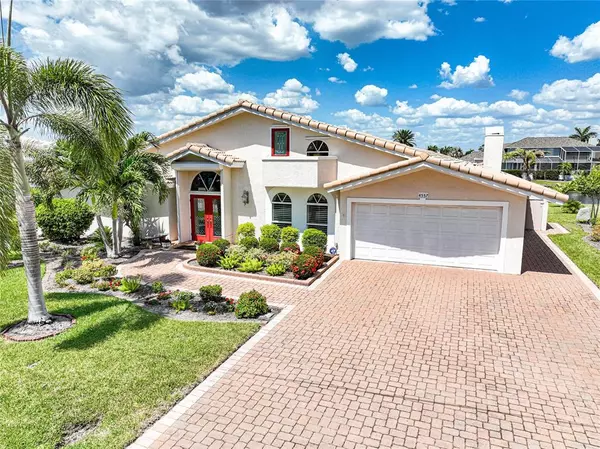$1,400,000
$1,700,000
17.6%For more information regarding the value of a property, please contact us for a free consultation.
4557 COLLEEN ST Port Charlotte, FL 33952
4 Beds
5 Baths
3,774 SqFt
Key Details
Sold Price $1,400,000
Property Type Single Family Home
Sub Type Single Family Residence
Listing Status Sold
Purchase Type For Sale
Square Footage 3,774 sqft
Price per Sqft $370
Subdivision Port Charlotte Sec 043
MLS Listing ID D6125196
Sold Date 07/12/22
Bedrooms 4
Full Baths 4
Half Baths 1
Construction Status Inspections,Other Contract Contingencies
HOA Fees $1/ann
HOA Y/N Yes
Originating Board Stellar MLS
Year Built 1974
Annual Tax Amount $5,757
Lot Size 0.310 Acres
Acres 0.31
Lot Dimensions 100X135
Property Description
Canal-front views, endless boating adventures and island-inspired charm create a sense of laidback bliss throughout this spacious home. Granting large areas to gather, entertain or relax, the bright interiors are complemented by vibrant exteriors that epitomize indoor-outdoor living. The sprawling floorplan is accentuated and enhanced with eye-catching stained-glass finishes, beamed coffered ceilings, built-ins, dazzling light fixtures, a showcase wood-burning fireplace, and open-concept dwelling. Welcomed through double glass doors into the foyer, a formal living room transitions you into the heart of the home, where the combined family room, dining area and kitchen bring everyone together. Boasting a wealth of cabinetry, island peninsula with bar seating, built-in stainless appliances and sliders that provide seamless flow to the lanai, the kitchen is sure to offer unlimited hosting opportunities. Today’s discerning homeowner relishes space versatility for wellness, preferences, and entertaining, which this residence has with four generous guest bedrooms and an upstairs nook, including a personal balcony. Fashion the bedrooms as an office, game room, hobby area, or in-law quarters to meet all your needs. A primary suite with gracious en-suite bath including a garden tub and walk-in shower featuring a rain shower head will allow you sanctuary at the end of the day. Friends and family alike will enjoy spending time year-round in the backyard, alfresco meals on the screened lanai showcasing a beverage bar, taking a refreshing dip in the large pool, fishing from the dock and watching nature unfold on the canal, and exploring the coast by boat. The 40-foot Trex dock includes water and electric, a 10,000-lb lift and two davits to fulfill your captain’s dreams. This is everything you’ve wanted in a waterfront home.
Location
State FL
County Charlotte
Community Port Charlotte Sec 043
Zoning RSF3.5
Rooms
Other Rooms Bonus Room, Family Room, Formal Dining Room Separate, Formal Living Room Separate, Inside Utility, Loft
Interior
Interior Features Built-in Features, Cathedral Ceiling(s), Ceiling Fans(s), Crown Molding, High Ceilings, Kitchen/Family Room Combo, Master Bedroom Main Floor, Open Floorplan, Skylight(s), Solid Wood Cabinets, Split Bedroom, Stone Counters, Thermostat, Vaulted Ceiling(s), Walk-In Closet(s), Wet Bar, Window Treatments
Heating Central, Electric, Zoned
Cooling Central Air, Zoned
Flooring Ceramic Tile
Fireplaces Type Family Room, Wood Burning
Furnishings Furnished
Fireplace true
Appliance Convection Oven, Cooktop, Dishwasher, Disposal, Dryer, Electric Water Heater, Freezer, Microwave, Range, Refrigerator, Washer
Laundry Laundry Room
Exterior
Exterior Feature Balcony, French Doors, Hurricane Shutters, Irrigation System, Lighting, Outdoor Shower, Sliding Doors
Parking Features Driveway, Garage Door Opener, Oversized
Garage Spaces 2.0
Pool Gunite, Heated, In Ground, Lighting, Outside Bath Access, Screen Enclosure, Tile
Community Features Boat Ramp, Deed Restrictions, Fishing, Golf Carts OK, Park, Playground, Pool, Boat Ramp, Tennis Courts, Water Access, Waterfront
Utilities Available Cable Available, Electricity Connected, Phone Available, Sewer Connected, Sprinkler Meter, Sprinkler Well, Underground Utilities, Water Connected
Amenities Available Pickleball Court(s), Playground, Recreation Facilities, Tennis Court(s)
Waterfront Description Canal - Saltwater
View Y/N 1
Water Access 1
Water Access Desc Bay/Harbor,Canal - Saltwater,Gulf/Ocean
View Park/Greenbelt, Water
Roof Type Tile
Porch Covered, Enclosed, Patio, Screened
Attached Garage true
Garage true
Private Pool Yes
Building
Lot Description Cul-De-Sac, Flood Insurance Required, FloodZone, City Limits, In County, Oversized Lot, Paved
Story 2
Entry Level One
Foundation Slab
Lot Size Range 1/4 to less than 1/2
Sewer Public Sewer
Water Public
Architectural Style Custom, Florida
Structure Type Block, Stucco
New Construction false
Construction Status Inspections,Other Contract Contingencies
Others
Pets Allowed Yes
Senior Community No
Ownership Fee Simple
Monthly Total Fees $1
Acceptable Financing Cash, Conventional
Membership Fee Required Optional
Listing Terms Cash, Conventional
Special Listing Condition None
Read Less
Want to know what your home might be worth? Contact us for a FREE valuation!

Our team is ready to help you sell your home for the highest possible price ASAP

© 2024 My Florida Regional MLS DBA Stellar MLS. All Rights Reserved.
Bought with MICHAEL SAUNDERS & CO. - BOCA

GET MORE INFORMATION





