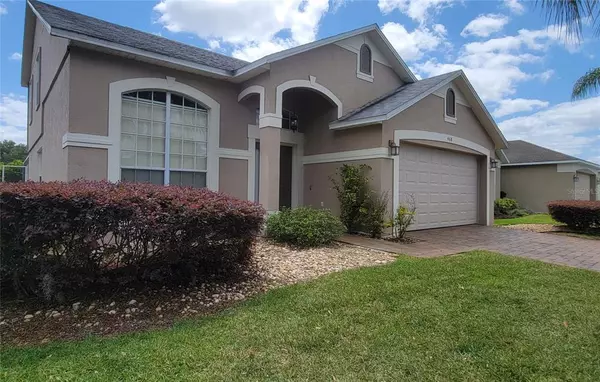$430,000
$425,000
1.2%For more information regarding the value of a property, please contact us for a free consultation.
468 CANARY ISLAND CIR Davenport, FL 33837
4 Beds
3 Baths
2,152 SqFt
Key Details
Sold Price $430,000
Property Type Single Family Home
Sub Type Single Family Residence
Listing Status Sold
Purchase Type For Sale
Square Footage 2,152 sqft
Price per Sqft $199
Subdivision Ridgewood Pointe
MLS Listing ID S5066846
Sold Date 06/30/22
Bedrooms 4
Full Baths 2
Half Baths 1
Construction Status Appraisal
HOA Fees $50
HOA Y/N Yes
Originating Board Stellar MLS
Year Built 1994
Annual Tax Amount $3,458
Lot Size 5,227 Sqft
Acres 0.12
Property Description
BEAUTIFUL POOL HOME IN A 24-HOUR GUARD GATED COMMUNITY!! Welcome home to the popular Ridgewood Point in the golf course community of Ridgewood Lakes! This stunning community is mesmerizing as you begin driving down its winding roads lined with beautiful oak trees. This pool home has 4 bedrooms and 2 ½ bathrooms with a bonus room that would be a great space for a game room on the second floor. You’ll love the kitchen with stainless steel appliances. Other features include the primary suite being on the first floor of this two-story home with a large walk in closet, new A/C unit, brick paver driveway, a screened in pool, ceramic tile in the common areas, and a 2-car garage. The neighborhood not only is known for its golf course, but its tennis courts, pool and restaurant. It is located near Posner Park Shopping Center, about 1 mile south of Advent Health Hospital and several other medical offices, and close to all of Central Florida’s amusement parks. Flying in and out of Orlando? Orlando’s International Airport is not far away. Come see this beautiful home before it has multiple offers! Schedule your showing today!
Location
State FL
County Polk
Community Ridgewood Pointe
Zoning RESIDENTIAL
Interior
Interior Features Ceiling Fans(s), Kitchen/Family Room Combo, Master Bedroom Main Floor, Thermostat, Walk-In Closet(s)
Heating Central
Cooling Central Air
Flooring Carpet, Ceramic Tile
Fireplace false
Appliance Dishwasher, Disposal, Dryer, Range, Refrigerator, Washer
Exterior
Exterior Feature Irrigation System, Sliding Doors, Sprinkler Metered
Garage Spaces 2.0
Utilities Available Public
Roof Type Shingle
Attached Garage true
Garage true
Private Pool Yes
Building
Entry Level One
Foundation Slab
Lot Size Range 0 to less than 1/4
Sewer Public Sewer
Water Public
Structure Type Stucco
New Construction false
Construction Status Appraisal
Schools
Elementary Schools Horizons Elementary
Others
Pets Allowed Yes
Senior Community No
Pet Size Extra Large (101+ Lbs.)
Ownership Fee Simple
Monthly Total Fees $100
Membership Fee Required Required
Num of Pet 3
Special Listing Condition None
Read Less
Want to know what your home might be worth? Contact us for a FREE valuation!

Our team is ready to help you sell your home for the highest possible price ASAP

© 2024 My Florida Regional MLS DBA Stellar MLS. All Rights Reserved.
Bought with CHARLES RUTENBERG REALTY ORLANDO

GET MORE INFORMATION





