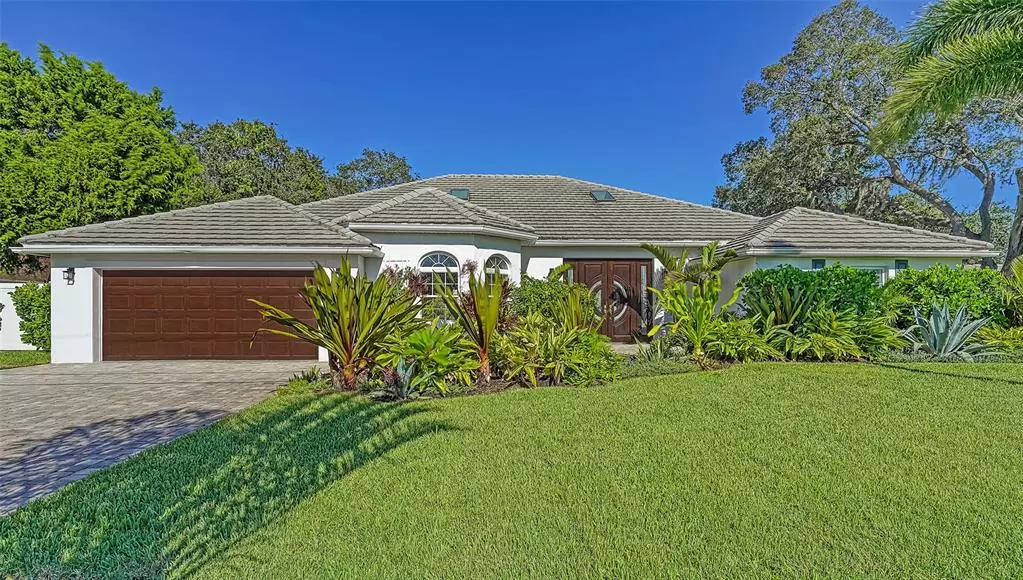$1,650,000
$1,795,000
8.1%For more information regarding the value of a property, please contact us for a free consultation.
7780 HOLIDAY DR N Sarasota, FL 34231
4 Beds
3 Baths
3,269 SqFt
Key Details
Sold Price $1,650,000
Property Type Single Family Home
Sub Type Single Family Residence
Listing Status Sold
Purchase Type For Sale
Square Footage 3,269 sqft
Price per Sqft $504
Subdivision Holiday Harbor
MLS Listing ID A4532594
Sold Date 05/18/22
Bedrooms 4
Full Baths 2
Half Baths 1
HOA Y/N No
Year Built 2006
Annual Tax Amount $6,337
Lot Size 0.380 Acres
Acres 0.38
Property Description
Spectacular turn key, move in ready Sarasota estate. This property is located west of the trail and just steps from Hidden Harbor Marina, home to Freedom Boat Club with access to our inter-coastal waterway and Gulf of Mexico. As you pull into the pavered double driveway of this immaculate 3,269 sq ft home, you will be greeted by custom tropical landscaping and a two car garage. As you enter through the oversized double front doors into the bright sunlit foyer, you will notice the vaulted ceilings, skylights and crystal chandelier above you. To your right, a coat closet and hallway leading to the guest suite and to your left, entry into an expansive open kitchen and breakfast nook with bay windows. The kitchen boasts a chefs island, built in bar and is accentuated with a white marble backsplash including a custom handcrafted marble decorative medallion over the stove. Off of the kitchen, a large walk-in butlers pantry with front load Samsung washer/dryer. The kitchen opens to a spacious open living room with pool table and dining area attached. Plenty of room for entertaining. The pair of double sliding doors gives picturesque views of the huge backyard and open air European style 31x15ft Pebble Tec pool. At the edge of the pool lies a an inviting Mediterranean gazebo which is bathed in the purple/crimson hues of sunset every night of the year. The .38 acre yard is enclosed on all sides with 6 foot vinyl privacy fencing. Mature fruit trees decorate the perimeter of the property including coconut, mango, starfruit, grapefruit, lime, cherry, banana pomegranate, and passion fruit trees/bushes that produce throughout the year. There is a treehouse with attached swing-set and a trampoline. A step back inside reveals a huge master bedroom with an expansive master bath, walk in closet and bay windows that fill the room with warm natural light. On the opposite side of the home off of the hallway, three more bedrooms with private bath including marble tile and a walk in rain shower. You will be amazed at the curb appeal of this immaculate 4-bedroom, 2.5-bath single-story home with expansive outdoor living area highlighted by a 31' X 15' pool. LED lighting throughout, durable Italian porcelain plank flooring, two separate air conditioning systems, two water heaters, convection oven and induction stovetop. This spectacular residence has been reimagined and designed to perfection with no detail being overlooked. Additional highlights of this split-bedroom plan home include closets with built-in shelves, extra tall solid wood doors, custom lighting throughout, and an air conditioned/heated utility room off of the garage.
West of the trail in Sarasota is the very definition of Sarasota luxury living with easy access to the best amenities and water views. This property, located on a private, no outlet waterfront street boasts exclusive access to Hidden Harbor marina and Freedom Boat Club, a true hidden treasure! Holiday Harbor is a boutique-style residential community with understated elegance in an intimate setting with no HOA restrictions. Low property taxes and insurance make this home a great deal!
Location
State FL
County Sarasota
Community Holiday Harbor
Zoning RSF2
Direction N
Interior
Interior Features Eat-in Kitchen, High Ceilings, Kitchen/Family Room Combo, Vaulted Ceiling(s)
Heating Central
Cooling Central Air
Flooring Tile
Fireplace false
Appliance None
Exterior
Exterior Feature Irrigation System
Garage Spaces 2.0
Pool In Ground
Utilities Available Electricity Connected
Roof Type Concrete, Tile
Attached Garage true
Garage true
Private Pool Yes
Building
Story 1
Entry Level One
Foundation Slab
Lot Size Range 1/4 to less than 1/2
Sewer Septic Tank
Water Public
Structure Type Stucco
New Construction false
Schools
Elementary Schools Gulf Gate Elementary
Middle Schools Brookside Middle
High Schools Riverview High
Others
Senior Community No
Ownership Fee Simple
Acceptable Financing Cash, Conventional
Listing Terms Cash, Conventional
Special Listing Condition None
Read Less
Want to know what your home might be worth? Contact us for a FREE valuation!

Our team is ready to help you sell your home for the highest possible price ASAP

© 2024 My Florida Regional MLS DBA Stellar MLS. All Rights Reserved.
Bought with KELLER WILLIAMS CLASSIC GROUP

GET MORE INFORMATION





