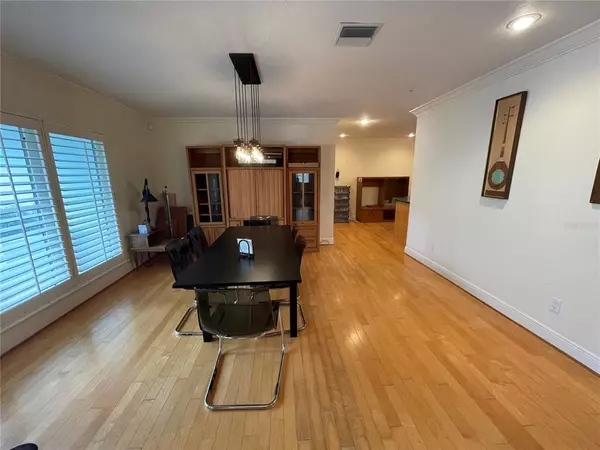$660,000
$660,000
For more information regarding the value of a property, please contact us for a free consultation.
8938 TURNBERRY CT Orlando, FL 32819
3 Beds
2 Baths
3,065 SqFt
Key Details
Sold Price $660,000
Property Type Single Family Home
Sub Type Single Family Residence
Listing Status Sold
Purchase Type For Sale
Square Footage 3,065 sqft
Price per Sqft $215
Subdivision Bay Hill Sec 10
MLS Listing ID O5987903
Sold Date 12/30/21
Bedrooms 3
Full Baths 2
Construction Status No Contingency
HOA Fees $58/ann
HOA Y/N Yes
Year Built 1979
Annual Tax Amount $5,127
Lot Size 0.460 Acres
Acres 0.46
Property Description
This home has GREAT BONES and MANY NEW IMPROVEMENTS! The whole house was re-piped (2017), 2 New AC’s (2019,2020), New S. S. Appliances (2019), 2 New Water Heaters (2021), New Solar Panels (2020) and New Interior Ceiling Fans (2021). The floor plans flows well from formal to family spaces. Large flex room off family room, currently used as an office, connects to the master through a sitting room with fireplace. The master bath has a walk through shower, soaking tub and lots of natural light. Garage has lots of storage and built in work bench. The major improvements have been made, does need the Buyers touch for painting and flooring. The lovely wood flooring in the living areas can be and needs to be refinished. The bedrooms need new flooring. These cosmetics are reflected in the price. Enjoy all that Bay Hill and the Dr. Phillips’ area have to offer. The Club allows the residents the use of the marina and access to the Butler Chain of Lakes.
Location
State FL
County Orange
Community Bay Hill Sec 10
Zoning R-1AA
Rooms
Other Rooms Attic, Den/Library/Office, Family Room, Formal Dining Room Separate, Great Room
Interior
Interior Features Built-in Features, Cathedral Ceiling(s), Ceiling Fans(s), Central Vaccum, Crown Molding, Kitchen/Family Room Combo, Vaulted Ceiling(s), Walk-In Closet(s)
Heating Central, Electric, Solar
Cooling Central Air
Flooring Carpet, Ceramic Tile, Laminate
Fireplaces Type Family Room, Master Bedroom, Wood Burning
Fireplace true
Appliance Built-In Oven, Cooktop, Dishwasher, Disposal, Dryer, Exhaust Fan, Microwave, Solar Hot Water, Washer
Exterior
Exterior Feature Dog Run, Fence, French Doors, Irrigation System, Rain Gutters, Sidewalk
Parking Features Garage Door Opener
Garage Spaces 2.0
Community Features Association Recreation - Owned, Boat Ramp, Deed Restrictions, Golf Carts OK, Golf, Park, Playground, Water Access
Utilities Available BB/HS Internet Available, Cable Available, Cable Connected, Electricity Connected
Amenities Available Boat Slip, Dock, Marina, Playground, Private Boat Ramp
Water Access 1
Water Access Desc Lake - Chain of Lakes
Roof Type Shingle
Porch Enclosed
Attached Garage true
Garage true
Private Pool No
Building
Lot Description Cul-De-Sac
Entry Level One
Foundation Slab
Lot Size Range 1/4 to less than 1/2
Sewer Public Sewer
Water Public
Architectural Style Contemporary
Structure Type Block
New Construction false
Construction Status No Contingency
Schools
Elementary Schools Dr. Phillips Elem
Middle Schools Southwest Middle
High Schools Dr. Phillips High
Others
Pets Allowed Yes
HOA Fee Include Guard - 24 Hour,Recreational Facilities,Security
Senior Community No
Ownership Fee Simple
Monthly Total Fees $58
Acceptable Financing Cash, Conventional, FHA
Membership Fee Required Required
Listing Terms Cash, Conventional, FHA
Num of Pet 4
Special Listing Condition None
Read Less
Want to know what your home might be worth? Contact us for a FREE valuation!

Our team is ready to help you sell your home for the highest possible price ASAP

© 2024 My Florida Regional MLS DBA Stellar MLS. All Rights Reserved.
Bought with AMERICAN INTERNATIONAL REALTY

GET MORE INFORMATION





