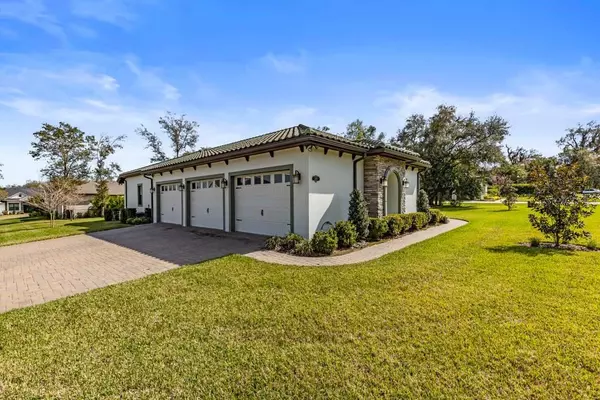$725,000
$759,900
4.6%For more information regarding the value of a property, please contact us for a free consultation.
2468 DELPHI CIR Lakeland, FL 33812
4 Beds
3 Baths
3,304 SqFt
Key Details
Sold Price $725,000
Property Type Single Family Home
Sub Type Single Family Residence
Listing Status Sold
Purchase Type For Sale
Square Footage 3,304 sqft
Price per Sqft $219
Subdivision Delphi Add
MLS Listing ID L4920978
Sold Date 08/09/21
Bedrooms 4
Full Baths 3
HOA Fees $100/ann
HOA Y/N Yes
Year Built 2018
Annual Tax Amount $7,032
Lot Size 0.400 Acres
Acres 0.4
Property Description
Check out this Custom Hulbert Home built in 2018 located in the Desired Delphi Community in Southeast Lakeland! Featuring 4 bedroom and 3 baths plus Office/Den plus Huge Florida Room, this Home has so much to offer. The moment you walk in the front door you are greeted with High Ceilings with Crown Molding and an Open Design Triple Bedroom Split Plan. The Living Room has Trey Ceilings, a Large Stone Gas Fireplace and beautiful Wood Flooring. The Beautiful Kitchen has an Open Design and Features Granite Countertops, Tiled Backsplash, Hand Carved Wood Cabinets and Stainless Steel Appliances along with a Gas Stove. There is a 24x24 Bonus/Florida room with Ceramic Tiled Floors, Beautiful Wood Ceilings and Lots of Windows to allow for Natural Lighting. There is a Formal Dining Room with Wood Floors along with eating space in the kitchen for a table and chairs. This home has the Ultimate Garage-which is a must see! 3 Large Oversize garage Doors allow plenty of space to park boats, large SUV's with room to walk around and space for a workout area or additional storage. The Master Bedroom has Trey Ceilings with lighting, 2 separate walk in closets and measures 14x22. The Master Bath is Gorgeous and equipped with 2 separate granite countertop sink areas, jacuzzi tub with jets and a separate shower. This home has Ceramic Tile in all of the bathrooms and custom crown molding in the main areas of the home. There are 2 AC units in home along with a split system for the Bonus/Florida room which is great for preferred temperatures in different parts of the home. Situated on a Corner lot measuring .4 of an acre and equipped with a home generator. Close to shopping, schools and the Polk County Parkway. Call today to make an appt to see this amazing home before its gone!!
Location
State FL
County Polk
Community Delphi Add
Rooms
Other Rooms Den/Library/Office, Florida Room, Formal Dining Room Separate, Great Room, Inside Utility
Interior
Interior Features Cathedral Ceiling(s), Ceiling Fans(s), Crown Molding, Eat-in Kitchen, High Ceilings, Open Floorplan, Split Bedroom, Tray Ceiling(s), Walk-In Closet(s), Window Treatments
Heating Central, Electric, Heat Pump
Cooling Central Air, Mini-Split Unit(s), Zoned
Flooring Carpet, Tile, Wood
Fireplaces Type Gas, Living Room
Fireplace true
Appliance Dishwasher, Disposal, Electric Water Heater, Microwave, Range, Refrigerator
Laundry Inside, Laundry Room
Exterior
Exterior Feature Irrigation System
Parking Features Driveway, Garage Door Opener, Garage Faces Side, Oversized
Garage Spaces 3.0
Community Features Deed Restrictions, Gated
Utilities Available Cable Connected, Electricity Connected, Public, Street Lights, Underground Utilities, Water Connected
Amenities Available Gated
View Trees/Woods
Roof Type Tile
Porch Covered, Enclosed, Patio, Rear Porch
Attached Garage true
Garage true
Private Pool No
Building
Lot Description Corner Lot, In County, Level, Paved
Entry Level One
Foundation Slab
Lot Size Range 1/4 to less than 1/2
Builder Name Hulbert Homes
Sewer Septic Tank
Water Public
Architectural Style Contemporary
Structure Type Block,Stone,Stucco
New Construction false
Schools
Elementary Schools Scott Lake Elem
Middle Schools Lakeland Highlands Middl
High Schools George Jenkins High
Others
Pets Allowed Yes
HOA Fee Include Private Road
Senior Community No
Ownership Fee Simple
Monthly Total Fees $100
Acceptable Financing Cash, Conventional, VA Loan
Membership Fee Required Required
Listing Terms Cash, Conventional, VA Loan
Special Listing Condition None
Read Less
Want to know what your home might be worth? Contact us for a FREE valuation!

Our team is ready to help you sell your home for the highest possible price ASAP

© 2024 My Florida Regional MLS DBA Stellar MLS. All Rights Reserved.
Bought with SHINING OAK REALTY

GET MORE INFORMATION





